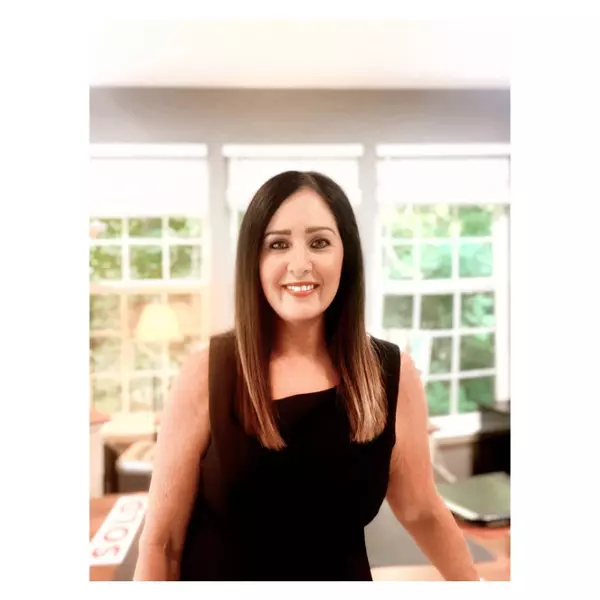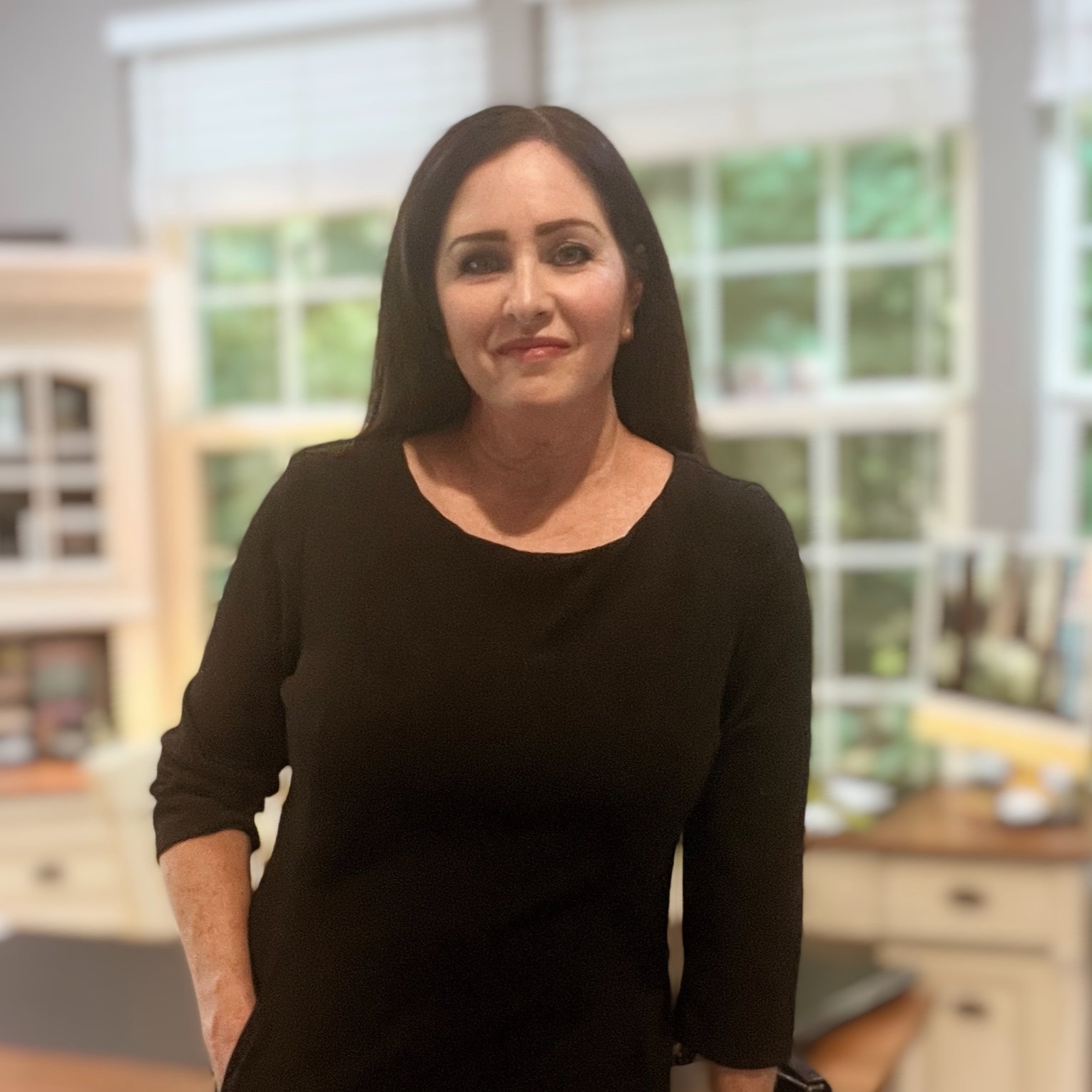$585,000
$589,900
0.8%For more information regarding the value of a property, please contact us for a free consultation.
121 Lakeside DR Pittsboro, IN 46167
3 Beds
3 Baths
2,523 SqFt
Key Details
Sold Price $585,000
Property Type Single Family Home
Sub Type Single Family Residence
Listing Status Sold
Purchase Type For Sale
Square Footage 2,523 sqft
Price per Sqft $231
Subdivision Reserve At Woodland Hills
MLS Listing ID 22051229
Sold Date 10/01/25
Bedrooms 3
Full Baths 2
Half Baths 1
Year Built 2019
Tax Year 2024
Lot Size 0.440 Acres
Acres 0.44
Property Sub-Type Single Family Residence
Property Description
This stunning 3BR/2.5 BA ranch style home w/lg bonus room is built for bringing family and friends together. Offering just under 2,600 Sq. Ft., the open main level floor plan delivers smart design w/stylish details connecting the kitchen, dining area, and great room, making it easy to stay united while cooking or relaxing. The kitchen includes a custom-built Amish Island (built-in cutting board with opening to trash bin for easy clean up), breakfast bar, granite countertops, soft close cabinets, SS appliances, walk-in pantry w/added storage, & custom-made wood beams. Main level primary bedroom features a walk-in tiled shower, double sinks, linen closet & spacious walk-in closet. Two additional bedrooms situated on the other side of the house with a shared full bath in between-perfect for a little extra privacy. Upper-level bonus room with 1/2 bath, mini split heating and air, walk in attic access & additional storage areas. Every bedroom comes with a ceiling fan for extra comfort. The great room offers custom wood mantel, built in shelving, ambiance lighting electric fireplace w/insert. Step outside to a backyard built for entertaining or relaxation: there's a covered patio with heat, lighting, wired for TV, brick-and-granite bar w/storage, a built-in firepit area surrounded by built-in seating, grill with gas hookup, & concrete patio area used as basketball court today. Spacious corner lot is professionally landscaped w/decorative patio screen to highlight the grilling area. Custom designed mudroom w/shiplap wall, hooks, storage bins & vanity is shared w/laundry room. Spacious 3 car attached, heated/cooled, finished garage w/cabinet organization & still plenty of room to store golf cart, mower & more! Custom windows, custom blinds, barn doors, whole house vacuum system, programmable thermostat, invisible dog fence and so much more!
Location
State IN
County Hendricks
Rooms
Main Level Bedrooms 3
Interior
Interior Features Attic Access, Breakfast Bar, Built-in Features, Kitchen Island, Central Vacuum, Paddle Fan, Hardwood Floors, Hi-Speed Internet Availbl, Eat-in Kitchen, Pantry, Walk-In Closet(s), Wood Work Painted
Heating Forced Air
Cooling Central Air
Fireplaces Number 1
Fireplaces Type Electric, Insert, Great Room
Equipment Smoke Alarm
Fireplace Y
Appliance Gas Cooktop, Dishwasher, Disposal, Gas Water Heater, MicroHood, Gas Oven, Refrigerator, Wine Cooler
Exterior
Exterior Feature Basketball Court, Gas Grill, Lighting, Fire Pit
Garage Spaces 3.0
Utilities Available Cable Available, Electricity Connected, Natural Gas Connected, Sewer Connected, Water Connected
View Y/N false
Building
Story Two
Foundation Crawl Space
Water Public
Architectural Style Craftsman
Structure Type Brick
New Construction false
Schools
Elementary Schools Pittsboro Elementary School
Middle Schools Tri-West Middle School
High Schools Tri-West Senior High School
School District North West Hendricks Schools
Read Less
Want to know what your home might be worth? Contact us for a FREE valuation!

Our team is ready to help you sell your home for the highest possible price ASAP

© 2025 Listings courtesy of MIBOR as distributed by MLS GRID. All Rights Reserved.






