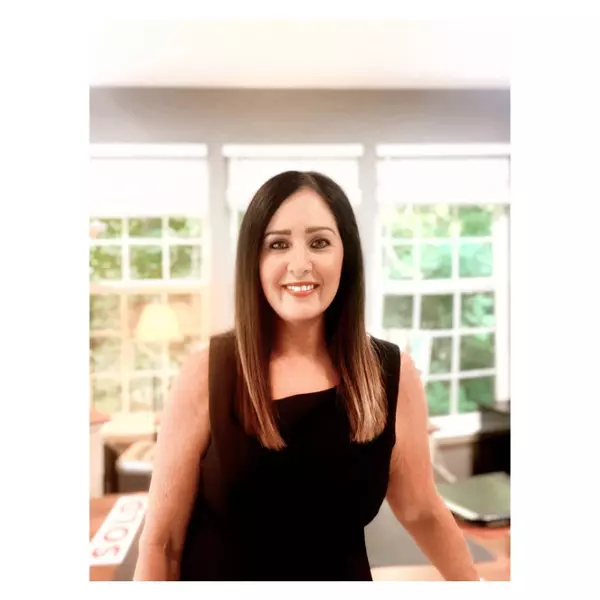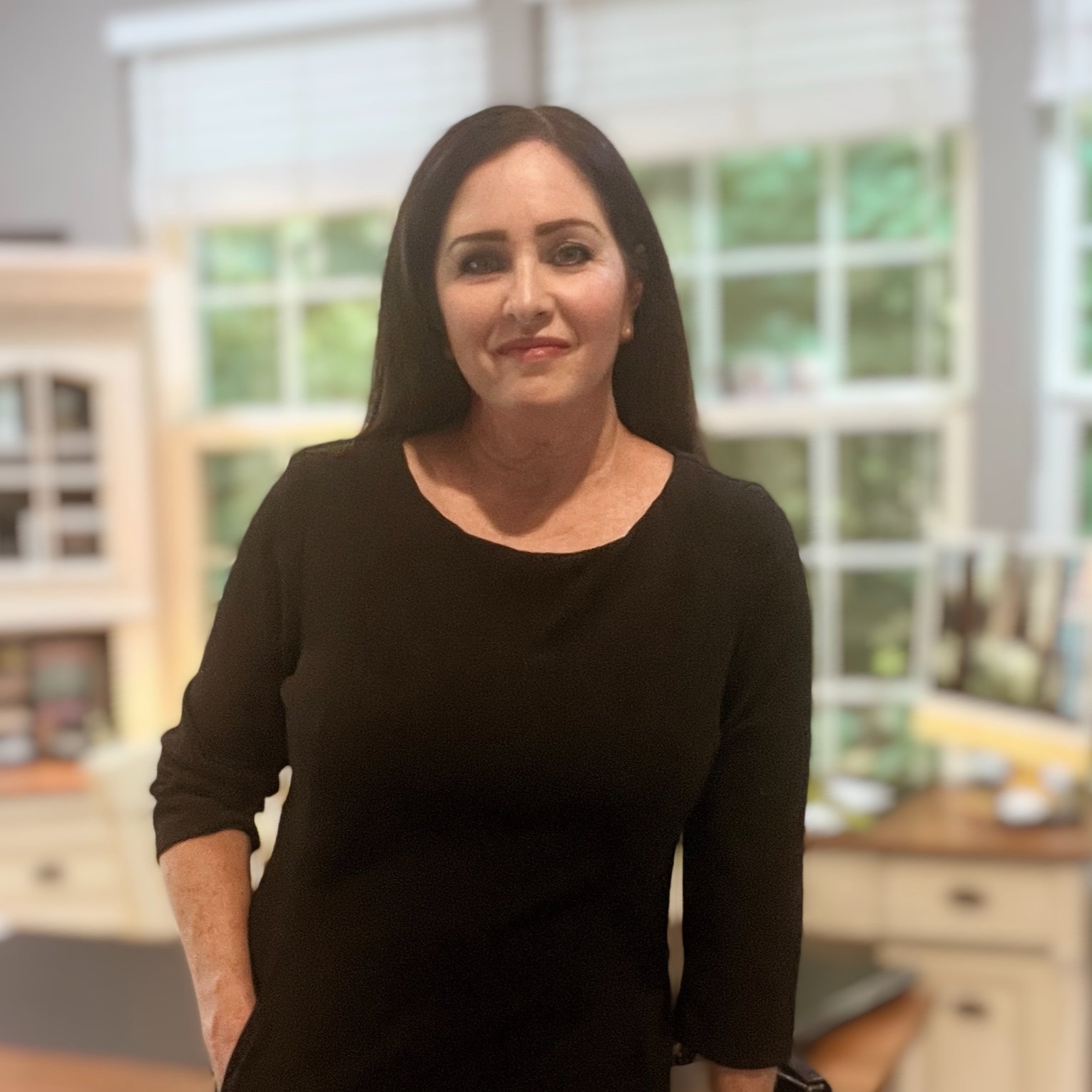$1,974,242
$2,099,900
6.0%For more information regarding the value of a property, please contact us for a free consultation.
1740 W 146th ST Westfield, IN 46074
4 Beds
5 Baths
6,953 SqFt
Key Details
Sold Price $1,974,242
Property Type Single Family Home
Sub Type Single Family Residence
Listing Status Sold
Purchase Type For Sale
Square Footage 6,953 sqft
Price per Sqft $283
Subdivision No Subdivision
MLS Listing ID 22052602
Sold Date 09/17/25
Bedrooms 4
Full Baths 4
Half Baths 1
HOA Y/N No
Year Built 1990
Tax Year 2024
Lot Size 6.900 Acres
Acres 6.9
Property Sub-Type Single Family Residence
Property Description
Welcome to this breathtaking 6,000 sq ft estate set on 6.9 peaceful, private acres. This meticulously designed 4-bedroom, 4.5-bath home combines timeless craftsmanship with modern comforts. Originally built in 1910, part of the home still retains its early 20th-century charm, while the majority of the residence was thoughtfully expanded and updated in 1990. The main living area features soaring vaulted ceilings with exposed wood beams and a grand floor-to-ceiling stone woodburning fireplace-an unforgettable centerpiece that brings warmth and character to the space. The gourmet kitchen offers generous space for entertaining and everyday living, while a hobby room provides the perfect spot for creative pursuits, a home gym, or an office. Equestrian lovers will be especially drawn to the exceptional horse barn, which boasts 7 well-appointed stalls, ample storage for feed and equipment, and direct access to a spacious pasture. Whether you're a seasoned rider or simply love the rural lifestyle, this setup offers everything you need to care for and enjoy horses right at home. The nearly 7-acre property provides both beauty and privacy, with space to roam, relax, or expand. This extraordinary property offers room to live, grow, and create your own retreat just beyond the bustle.
Location
State IN
County Hamilton
Rooms
Basement Unfinished
Main Level Bedrooms 1
Interior
Interior Features Attic Access, Built-in Features, Cathedral Ceiling(s), High Ceilings, Entrance Foyer, Hardwood Floors, Pantry
Heating Natural Gas, Geothermal, Propane
Cooling Central Air
Fireplaces Number 1
Fireplaces Type Library, Gas Starter, Living Room, Wood Burning
Equipment Radon System, Security System Owned, Smoke Alarm, Sump Pump, Satellite Dish
Fireplace Y
Appliance Dishwasher, Down Draft, Electric Water Heater, Disposal, Microwave, Electric Oven, Refrigerator, Water Softener Owned, Wine Cooler
Exterior
Exterior Feature Storage, Fire Pit
Garage Spaces 3.0
Building
Story Two
Foundation Concrete Perimeter
Water Private
Architectural Style Traditional
Structure Type Cedar,Stone
New Construction false
Schools
Elementary Schools Shamrock Springs Elementary School
Middle Schools Westfield Middle School
High Schools Westfield High School
School District Westfield-Washington Schools
Read Less
Want to know what your home might be worth? Contact us for a FREE valuation!

Our team is ready to help you sell your home for the highest possible price ASAP

© 2025 Listings courtesy of MIBOR as distributed by MLS GRID. All Rights Reserved.






