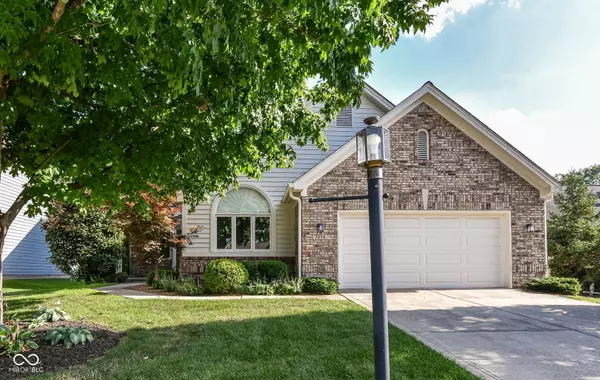$417,250
$425,000
1.8%For more information regarding the value of a property, please contact us for a free consultation.
7279 River Glen DR Fishers, IN 46038
2 Beds
2 Baths
1,798 SqFt
Key Details
Sold Price $417,250
Property Type Single Family Home
Sub Type Single Family Residence
Listing Status Sold
Purchase Type For Sale
Square Footage 1,798 sqft
Price per Sqft $232
Subdivision River Glen
MLS Listing ID 22054624
Sold Date 09/08/25
Bedrooms 2
Full Baths 2
HOA Fees $35/ann
HOA Y/N Yes
Year Built 1990
Tax Year 2024
Lot Size 8,276 Sqft
Acres 0.19
Property Sub-Type Single Family Residence
Property Description
Welcome to this beautifully updated 2-bedroom, 2 bath home nestled in the desirable River Glen Subdivision. As you arrive, you will appreciate the professional landscaping, irrigation system, and inviting curb appeal. Inside, the bright and open floor plan features stylish flooring, fresh neutral paint, and vaulted ceilings that create a spacious and airy feel throughout. The kitchen boasts white cabinetry, quartz countertops, stainless steel appliances, custom backsplash, and a center island perfect for gathering with guests. The floorplan flows into the spacious great room with a cozy fireplace and large windows that overlook the lush backyard. Just off the great room and kitchen, enjoy a glass-enclosed porch ideal for relaxing or entertaining year-round. The porch opens onto a composite deck and paver patio surrounded by mature trees and a wrought iron fenced backyard ideal for entertaining on summer evenings. The spacious primary suite includes a beautifully remodeled bath with dual vanities, quartz counters, a sleek freestanding tub, and separate tiled shower. The versatile den offers the perfect space for a home office, library, or hobby room. The home was completely remodeled in 2022. All appliances less than 3 years old. With its modern updates, irrigation system, and prime location near shopping, dining, and the golf course, this home truly offers the best of comfort and style in one of Fishers' most sought-after neighborhoods. This is the one you have been waiting for.
Location
State IN
County Hamilton
Rooms
Main Level Bedrooms 2
Kitchen Kitchen Updated
Interior
Interior Features Attic Pull Down Stairs, Built-in Features, High Ceilings, Vaulted Ceiling(s), Kitchen Island, Hi-Speed Internet Availbl, Eat-in Kitchen, Walk-In Closet(s)
Heating Forced Air, Natural Gas
Cooling Central Air
Fireplaces Number 1
Fireplaces Type Gas Log, Living Room
Equipment Smoke Alarm
Fireplace Y
Appliance Dishwasher, Dryer, Disposal, Gas Water Heater, MicroHood, Electric Oven, Refrigerator, Washer, Water Purifier
Exterior
Exterior Feature Sprinkler System
Garage Spaces 2.0
Utilities Available Cable Available
Building
Story One
Foundation Crawl Space
Water Public
Architectural Style Ranch, Traditional
Structure Type Wood Brick
New Construction false
Schools
Elementary Schools Harrison Parkway Elementary School
Middle Schools Riverside Junior High
High Schools Fishers High School
School District Hamilton Southeastern Schools
Others
HOA Fee Include Entrance Common,Insurance,Snow Removal
Ownership Mandatory Fee
Read Less
Want to know what your home might be worth? Contact us for a FREE valuation!

Our team is ready to help you sell your home for the highest possible price ASAP

© 2025 All listing information is courtesy of MIBOR Broker Listing Cooperative(R) as distributed by MLS Grid. All rights reserved.






