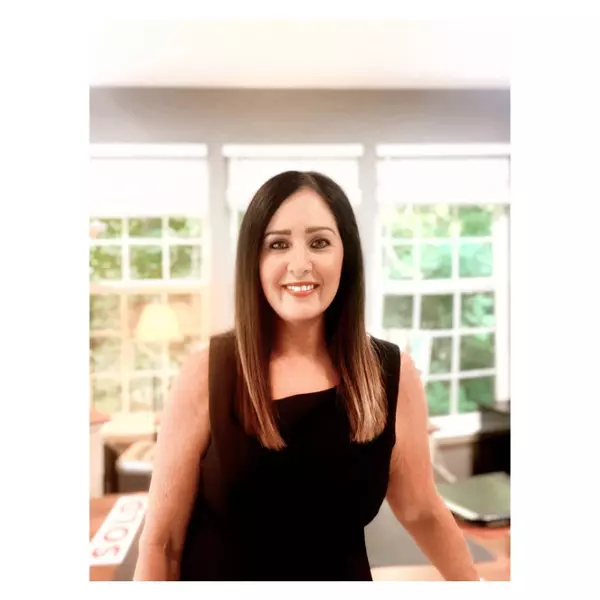$795,705
$810,000
1.8%For more information regarding the value of a property, please contact us for a free consultation.
2819 E High Grove CIR Zionsville, IN 46077
3 Beds
3 Baths
5,226 SqFt
Key Details
Sold Price $795,705
Property Type Single Family Home
Sub Type Single Family Residence
Listing Status Sold
Purchase Type For Sale
Square Footage 5,226 sqft
Price per Sqft $152
Subdivision Brookhaven
MLS Listing ID 22050747
Sold Date 08/29/25
Bedrooms 3
Full Baths 3
HOA Fees $87/ann
HOA Y/N Yes
Year Built 2008
Tax Year 2024
Lot Size 10,018 Sqft
Acres 0.23
Property Sub-Type Single Family Residence
Property Description
It's everything you've been waiting for and it's in Zionsville! A world of luxury and elegance await you in this spectacular all brick ranch home with full basement in beautiful Brookhaven. The current owners have loving created and cared for this home. Step into the gracious entry and you'll immeditately be drawn to a dramatic bank of windows in the great room facing the private rear yard.The elegance of the fireplace, trim & built-ins speak to exceptional quality. The vaulted ceiling and wood floors add dramatic appeal to the great room. The primary bedroom features a large picture window with tranquil views of the private yard. The ensuite bath includes a garden tub, shower, water closet and walk-in closet. The spacious main floor office with charming bay window is just off the entry. The quality gourmet kitchen has endless cabinets and is open to the great room. The dining room has a lovely view of the front porch and is convenient to the kitchen. The basement is a real show stopper. The expansive family room is adjacent to the well appointed bar area and the full bath. Another section of the finished area has an egress window. The unfinished area of the basement is vast and awaits the special touch of the lucky new owners, maybe a home theater or fourth bedroom? The 3 car garage includes extra storage which could easily accommodate a golf cart or motorcylce.
Location
State IN
County Boone
Rooms
Basement Daylight, Egress Window(s), Finished, Full, Storage Space
Main Level Bedrooms 3
Kitchen Kitchen Updated
Interior
Interior Features Attic Access, Bath Sinks Double Main, Breakfast Bar, Built-in Features, Cathedral Ceiling(s), Entrance Foyer, Paddle Fan, Hardwood Floors, Hi-Speed Internet Availbl, Eat-in Kitchen, Wired for Data, Pantry, Smart Thermostat, Supplemental Storage, Walk-In Closet(s), Wet Bar
Heating Forced Air, Natural Gas
Cooling Central Air
Fireplaces Number 1
Fireplaces Type Gas Log, Great Room
Equipment Security System, Smoke Alarm, Sump Pump w/Backup
Fireplace Y
Appliance Gas Cooktop, Dishwasher, Disposal, MicroHood, Microwave, Oven, Double Oven, Convection Oven, Refrigerator, Bar Fridge, Free-Standing Freezer, Tankless Water Heater, Water Softener Owned
Exterior
Exterior Feature Sprinkler System
Garage Spaces 3.0
Utilities Available Cable Connected, Electricity Connected, Natural Gas Connected, Sep Electric Meter, Sep Gas Meter, Sewer Connected, Water Connected
Building
Story One
Foundation Concrete Perimeter, Full
Water Public
Architectural Style Ranch
Structure Type Brick
New Construction false
Schools
High Schools Zionsville Community High School
School District Zionsville Community Schools
Others
HOA Fee Include Association Home Owners,Entrance Common,Insurance,Maintenance,ParkPlayground,Management,Walking Trails
Ownership Mandatory Fee,Planned Unit Dev
Read Less
Want to know what your home might be worth? Contact us for a FREE valuation!

Our team is ready to help you sell your home for the highest possible price ASAP

© 2025 Listings courtesy of MIBOR as distributed by MLS GRID. All Rights Reserved.





