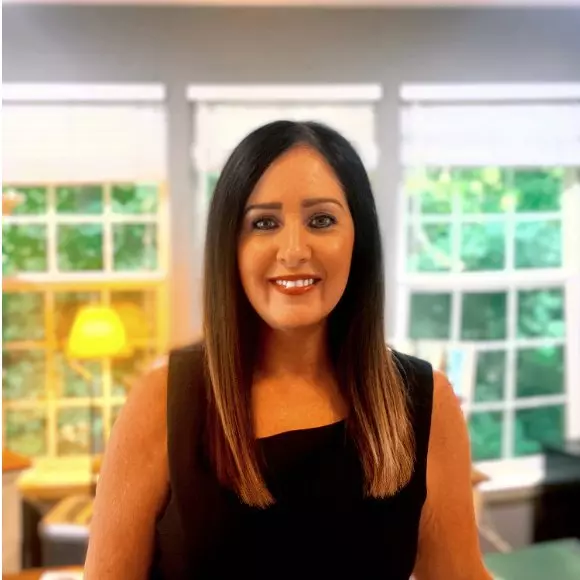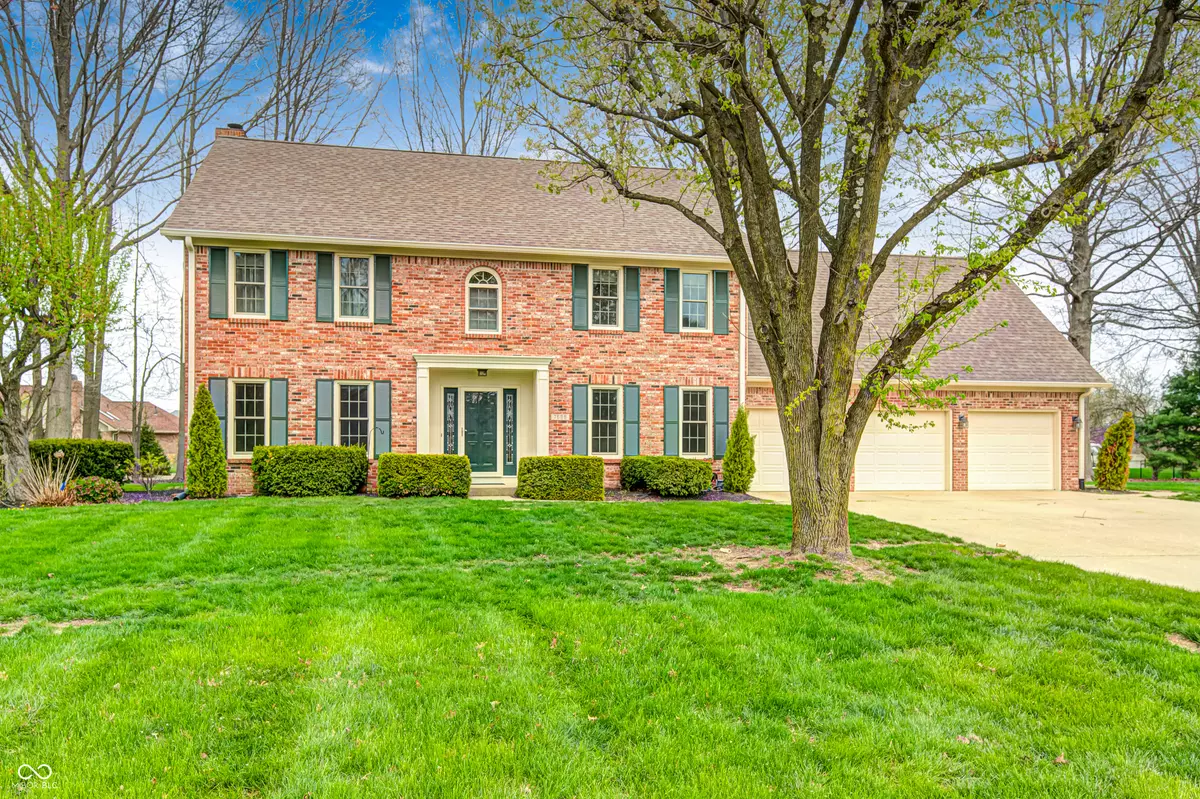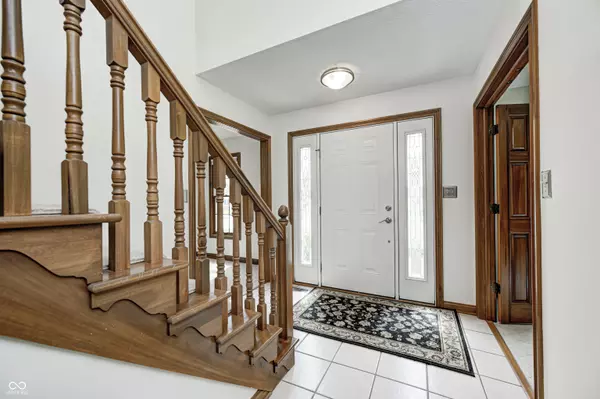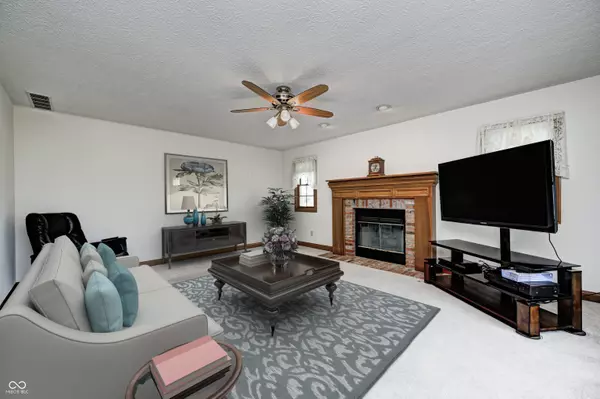$472,000
$459,900
2.6%For more information regarding the value of a property, please contact us for a free consultation.
7688 Gunsmith CT Plainfield, IN 46168
4 Beds
3 Baths
3,081 SqFt
Key Details
Sold Price $472,000
Property Type Single Family Home
Sub Type Single Family Residence
Listing Status Sold
Purchase Type For Sale
Square Footage 3,081 sqft
Price per Sqft $153
Subdivision Williamsburg In The Woods
MLS Listing ID 22032384
Sold Date 08/06/25
Bedrooms 4
Full Baths 2
Half Baths 1
HOA Fees $16/ann
HOA Y/N Yes
Year Built 1992
Tax Year 2024
Lot Size 0.410 Acres
Acres 0.41
Property Sub-Type Single Family Residence
Property Description
Price improvement on this incredible value for a desired and well established neighborhood. Appraisal received higher than list price! You may want to consider acting quick on this one! Flawless curb appeal and plentiful mature trees surround this nearly half acre property. This beautifully maintained home offers peace of mind with numerous updates, showcasing pride of ownership and a commitment to quality! Upon walking in, you are greeted with the character of an open, two-story staircase and charming woodwork. An atmosphere that feels like home will draw you into the kitchen, showcasing updated stainless steel appliances, granite countertops, custom backsplash, and breakfast bar. The layout provides space, function, and flexibility for arranging the spaces, with a formal dining room, breakfast room, living room, and sunroom all on the main level! There is good flow between the spaces and easy access to the expansive back patio, making hosting and entertaining easy! The sunroom is the perfect space to sip morning coffee, with huge windows and a cathedral ceiling, creating a light, airy, and spacious atmosphere! Further, upstairs features four spacious bedrooms and abundant storage options in the attic space! The primary bedroom can be your oasis with an updated and spa-like ensuite that features double sinks, a large soaker tub, and a walk-in shower! The TWO walk-in closets also make storage easy and functional. Further, upstairs laundry makes life convenient, without having to haul laundry up and down stairs! Outside you'll enjoy the large patio in the backyard, the perfect spot to relax and unwind or host guests! Additionally, the 3-car garage provides the extra storage you need or the space to create a workshop or hobby area!
Location
State IN
County Hendricks
Rooms
Kitchen Kitchen Some Updates
Interior
Interior Features Attic Access, Breakfast Bar, Vaulted Ceiling(s), Entrance Foyer, Paddle Fan, Hi-Speed Internet Availbl, Eat-in Kitchen, Pantry, Supplemental Storage, Walk-In Closet(s), Wood Work Stained
Heating Forced Air, Natural Gas, Heat Pump
Cooling Central Air
Fireplaces Number 1
Fireplaces Type Family Room, Gas Starter
Equipment Not Applicable
Fireplace Y
Appliance Dishwasher, Disposal, Gas Water Heater, MicroHood, Electric Oven, Refrigerator, Water Softener Owned, Other
Exterior
Exterior Feature Lighting
Garage Spaces 3.0
Utilities Available Cable Available, Electricity Connected, Natural Gas Connected, Sewer Connected, Water Connected
View Y/N true
View Neighborhood
Building
Story Two
Foundation Block
Water Public
Architectural Style Colonial
Structure Type Brick,Cement Siding
New Construction false
Schools
High Schools Avon High School
School District Avon Community School Corp
Others
HOA Fee Include Association Home Owners,Insurance,Maintenance
Ownership Mandatory Fee
Read Less
Want to know what your home might be worth? Contact us for a FREE valuation!

Our team is ready to help you sell your home for the highest possible price ASAP

© 2025 Listings courtesy of MIBOR as distributed by MLS GRID. All Rights Reserved.





