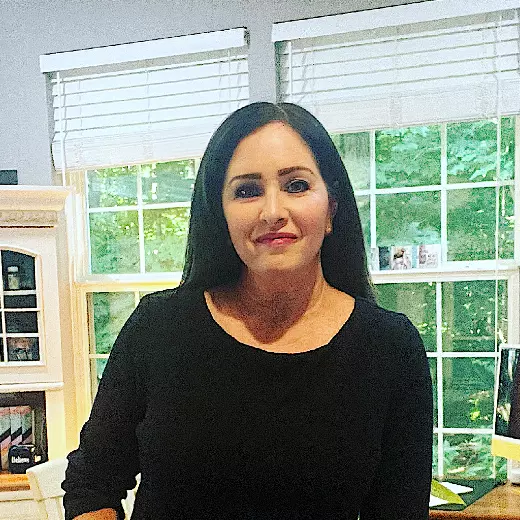$999,000
$999,000
For more information regarding the value of a property, please contact us for a free consultation.
1352 Trifecta WAY Westfield, IN 46074
4 Beds
5 Baths
5,791 SqFt
Key Details
Sold Price $999,000
Property Type Single Family Home
Sub Type Single Family Residence
Listing Status Sold
Purchase Type For Sale
Square Footage 5,791 sqft
Price per Sqft $172
Subdivision Derby Ridge
MLS Listing ID 22033712
Sold Date 05/21/25
Bedrooms 4
Full Baths 3
Half Baths 2
HOA Fees $42/ann
HOA Y/N Yes
Year Built 2019
Tax Year 2023
Lot Size 0.320 Acres
Acres 0.32
Property Sub-Type Single Family Residence
Property Description
Welcome home to modern comfort in the heart of Westfield. Nestled in the highly desirable Derby Ridge neighborhood, this beautiful home blends timeless charm with contemporary upgrades. Featuring 4 spacious bedrooms, 3.5 baths, and over 5200 square feet of thoughtfully designed living space. Step inside to an open-concept floor plan that flows effortlessly from the inviting foyer to a large 2 story great room filled with natural light. The gourmet kitchen boasts sleek granite countertops, stainless steel appliances, a center island with seating, and ample cabinet space-ideal for any home chef. The Butler's pantry increases this space even more and can be used entertaining or every day living! Upstairs, the owner's suite offers a true retreat and includes a spa-like en-suite bath complete with dual separated vanities, a double-sided fireplace, a tiled shower, separate tub and 2 walk-in closets. Two of the additional bedrooms are generously sized with great closet space and share a full hall bath with dual vanities. The fourth bedroom boasts its own ensuite bath. Enjoy outdoor living in the private backyard with a stone fireplace and a new in-ground saltwater pool-perfect for morning coffee, weekend barbecues, or unwinding after a long day. Located near Woodwind golf course, top-rated Westfield schools, and easy access to shopping, dining, and US-31, this home offers the ideal mix of convenience and comfort.
Location
State IN
County Hamilton
Rooms
Basement Ceiling - 9+ feet, Finished, Storage Space
Kitchen Kitchen Updated
Interior
Interior Features Bath Sinks Double Main, Cathedral Ceiling(s), Center Island, Entrance Foyer, Hardwood Floors, Eat-in Kitchen, Pantry, Programmable Thermostat, Wet Bar, Windows Vinyl
Heating Forced Air, Natural Gas
Fireplaces Number 2
Fireplaces Type Family Room, Insert
Equipment Sump Pump w/Backup
Fireplace Y
Appliance Gas Cooktop, Dishwasher, Disposal, MicroHood, Oven, Refrigerator, Bar Fridge
Exterior
Exterior Feature Outdoor Fire Pit
Garage Spaces 3.0
View Y/N false
Building
Story Two
Foundation Concrete Perimeter
Water Municipal/City
Architectural Style Craftsman
Structure Type Cement Siding,Stone
New Construction false
Schools
Elementary Schools Maple Glen Elementary
Middle Schools Westfield Middle School
High Schools Westfield High School
School District Westfield-Washington Schools
Others
HOA Fee Include Management
Ownership Mandatory Fee
Read Less
Want to know what your home might be worth? Contact us for a FREE valuation!

Our team is ready to help you sell your home for the highest possible price ASAP

© 2025 Listings courtesy of MIBOR as distributed by MLS GRID. All Rights Reserved.





