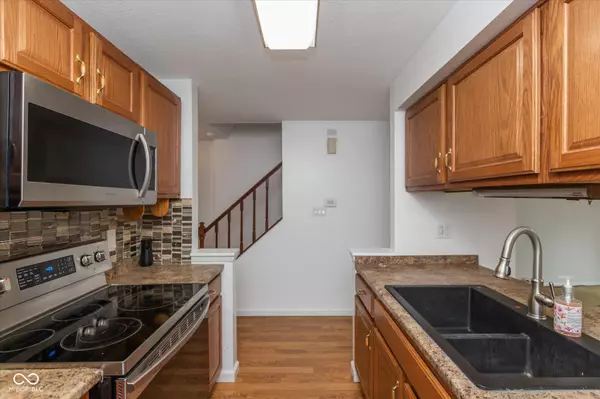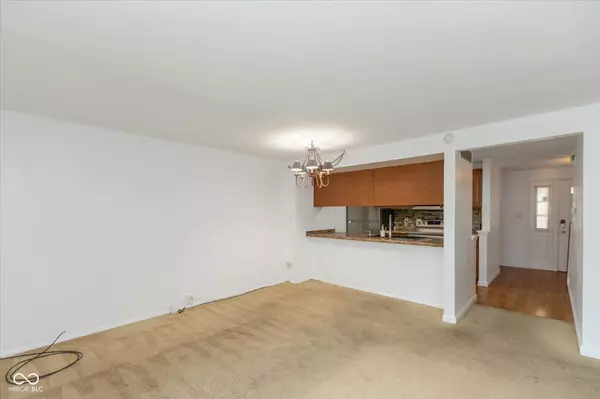$155,000
$175,000
11.4%For more information regarding the value of a property, please contact us for a free consultation.
9496 Timber View DR Indianapolis, IN 46250
2 Beds
2 Baths
1,538 SqFt
Key Details
Sold Price $155,000
Property Type Condo
Sub Type Condominium
Listing Status Sold
Purchase Type For Sale
Square Footage 1,538 sqft
Price per Sqft $100
Subdivision Castlebridge
MLS Listing ID 22017123
Sold Date 01/31/25
Bedrooms 2
Full Baths 2
HOA Fees $176/mo
HOA Y/N Yes
Year Built 1982
Tax Year 2023
Lot Size 1,742 Sqft
Acres 0.04
Property Description
Welcome Home to Castleton Living! Step into 9496 Timber View Dr, a charming 1,538 sq ft townhome located in the desirable Castleton area of Indianapolis. This inviting home offers 2 bedrooms, 2 full bathrooms, and a versatile finished basement, providing plenty of space. The kitchen has modern cabinetry and a brand-new dishwasher, while the living room opens through sliding glass doors to a recently added deck, ideal for outdoor relaxation. The finished basement includes a spacious bonus room, perfect for use as an extra bedroom, home office, or recreational area. Conveniently situated near shopping, dining, and with easy access to I-465, this townhome combines style and practicality in a prime location. Don't miss out and schedule your showing today!
Location
State IN
County Marion
Interior
Interior Features Built In Book Shelves, Paddle Fan, Windows Thermal, WoodWorkStain/Painted
Heating Forced Air, Gas
Cooling Central Electric
Fireplace Y
Appliance Dishwasher, Dryer, Disposal, MicroHood, Electric Oven, Refrigerator, Washer, Water Heater
Exterior
Garage Spaces 1.0
Utilities Available Cable Connected, Electricity Connected, Gas, Sewer Connected, Water Connected
View Y/N false
Building
Story Two
Foundation Full
Water Municipal/City
Architectural Style TraditonalAmerican
Structure Type Vinyl Siding
New Construction false
Schools
School District Msd Lawrence Township
Others
HOA Fee Include Association Home Owners,Insurance,Lawncare,Maintenance Grounds,Maintenance Structure,Maintenance,Management,Snow Removal,Trash
Ownership Coop
Read Less
Want to know what your home might be worth? Contact us for a FREE valuation!

Our team is ready to help you sell your home for the highest possible price ASAP

© 2025 Listings courtesy of MIBOR as distributed by MLS GRID. All Rights Reserved.





