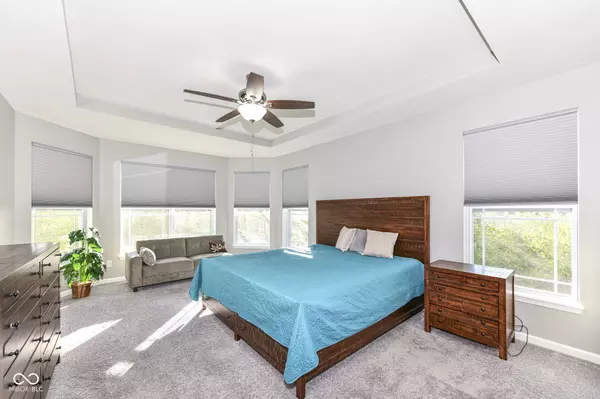$614,250
$650,000
5.5%For more information regarding the value of a property, please contact us for a free consultation.
1041 Serenity CT Carmel, IN 46280
3 Beds
3 Baths
4,041 SqFt
Key Details
Sold Price $614,250
Property Type Single Family Home
Sub Type Single Family Residence
Listing Status Sold
Purchase Type For Sale
Square Footage 4,041 sqft
Price per Sqft $152
Subdivision Bonbar At Monon Lake
MLS Listing ID 22010189
Sold Date 12/30/24
Bedrooms 3
Full Baths 3
HOA Fees $83/ann
HOA Y/N Yes
Year Built 2018
Tax Year 2023
Lot Size 6,969 Sqft
Acres 0.16
Property Description
Spectacular 5 year old home with 4000 SqFt on 2 levels in quiet, convenient south Carmel neighborhood. Large primary BR has tray ceiling, is away from BRs 2 & 3, has large walk-in closet, double vanity, and a walk-in shower with bench and 'rainfall' showerhead. Gourmet Kitchen is a cook's dream with double ovens, gas cooktop, walk-in pantry, plenty of cabinets, and an island/Breakfast Bar. What's even better: it opens to the vaulted-ceiling GreatRm so you can be part of the action! The generously-sized GreatRm has plenty of seating arrangement options. By the way, there is a separate DiningRm, a Breakfast Nook and seating at the island - so multiple eating options as well. The lower level - too nice to call it just a basement - was fully-finished in 2022 and has an egress window so you could add a 4th BR if needed. In addition to the currently wide-open RecRm/FamilyRm/BonusRm (that is plumbed for a wet bar), there is an Office, a GuestRm (no window so can't call it a BR, tho sellers were using it as one), and a full Bath. When spring weather returns, you'll love your 16'x12' TREX deck and the 20'x13' textured cement patio with a gazebo. Meanwhile you'll enjoy all the luxury features found inside - ranging from upgraded flooring, counters, cabinets, & appliances to dimmer switches on ALL the ceiling lights & upgraded blinds throughout. Please see attachment for list of all the upgrades & improvements made by the seller in his 5 years living on Serenity Court. If you want luxurious living in a hidden neighborhood with easy access to the Monon Trail, Meridian St., I-465, and all the amenities that Carmel has to offer - welcome to your new home!
Location
State IN
County Hamilton
Rooms
Basement Ceiling - 9+ feet, Egress Window(s), Finished, Full
Main Level Bedrooms 3
Interior
Interior Features Raised Ceiling(s), Tray Ceiling(s), Vaulted Ceiling(s), Center Island, Entrance Foyer, Hardwood Floors, Hi-Speed Internet Availbl, Programmable Thermostat, Walk-in Closet(s), Windows Vinyl
Cooling Central Electric, High Efficiency (SEER 16 +)
Fireplaces Number 1
Fireplaces Type Gas Log, Gas Starter, Great Room
Equipment Smoke Alarm, Sump Pump
Fireplace Y
Appliance Gas Cooktop, Dishwasher, Dryer, Electric Water Heater, Disposal, MicroHood, Double Oven, Convection Oven, Refrigerator, Washer, Water Softener Owned
Exterior
Garage Spaces 2.0
Utilities Available Cable Connected, Electricity Connected, Gas, Sewer Connected, Water Connected
Building
Story One
Foundation Concrete Perimeter
Water Municipal/City
Architectural Style Ranch
Structure Type Brick,Cement Siding
New Construction false
Schools
Elementary Schools Forest Dale Elementary School
Middle Schools Carmel Middle School
School District Carmel Clay Schools
Others
HOA Fee Include Association Home Owners,Entrance Common,Insurance,Maintenance,Nature Area,Management,See Remarks,Other
Ownership Mandatory Fee,Planned Unit Dev
Read Less
Want to know what your home might be worth? Contact us for a FREE valuation!

Our team is ready to help you sell your home for the highest possible price ASAP

© 2025 Listings courtesy of MIBOR as distributed by MLS GRID. All Rights Reserved.





