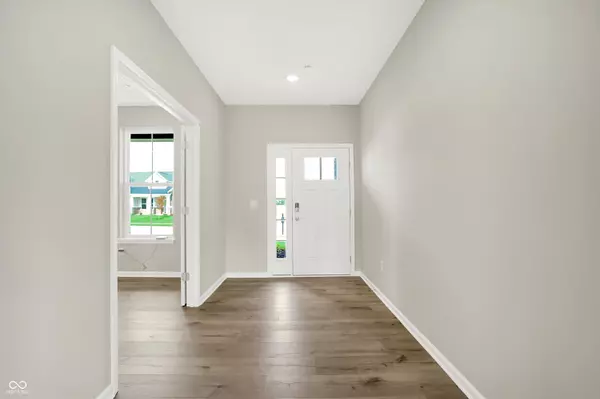$454,990
$459,990
1.1%For more information regarding the value of a property, please contact us for a free consultation.
7054 Portico LN Mccordsville, IN 46055
4 Beds
3 Baths
2,660 SqFt
Key Details
Sold Price $454,990
Property Type Single Family Home
Sub Type Single Family Residence
Listing Status Sold
Purchase Type For Sale
Square Footage 2,660 sqft
Price per Sqft $171
Subdivision Colonnade Estates
MLS Listing ID 21971077
Sold Date 12/13/24
Bedrooms 4
Full Baths 2
Half Baths 1
HOA Fees $50/ann
HOA Y/N Yes
Year Built 2024
Tax Year 2023
Lot Size 0.260 Acres
Acres 0.26
Property Description
New construction: Charming, open-concept two-story home in McCordsville! Home boasts stunning deluxe kitchen w/ large island, white cabinets & quartz countertop. Private study for working from home or relax on the covered back porch. Upstairs you'll find 4 large bedrooms, laundry room, flexible loft space, tray ceiling in the primary bedroom & luxurious spa-like bathroom with walk-in shower and dual sinks. Interior features include luxury plank flooring in the main living areas and upgraded carpet. 3-car garage for additional storage. This ENERGY STAR certified; Net Zero Energy home saves you money on monthly utility bills! Builder is offering up to $5k toward closing cost w/Choice Lender if contract is signed by 11/30/24.
Location
State IN
County Hancock
Rooms
Kitchen Kitchen Updated
Interior
Interior Features Attic Access, Bath Sinks Double Main, Tray Ceiling(s), Center Island, Pantry, Screens Complete, Windows Thermal
Cooling Central Electric, High Efficiency (SEER 16 +)
Fireplaces Number 1
Fireplaces Type Gas Starter, Great Room
Equipment Smoke Alarm
Fireplace Y
Appliance Gas Cooktop, Dishwasher, Disposal, MicroHood, Oven, Double Oven
Exterior
Exterior Feature Lighting, Smart Lock(s)
Garage Spaces 3.0
Building
Story Two
Foundation Poured Concrete, Slab
Water Municipal/City
Architectural Style Farmhouse
Structure Type Brick,Cement Siding
New Construction true
Schools
Elementary Schools Mccordsville Elementary School
Middle Schools Mt Vernon Middle School
High Schools Mt Vernon High School
School District Mt Vernon Community School Corp
Others
HOA Fee Include Association Builder Controls,Entrance Common,Insurance,Maintenance,Management,Walking Trails
Ownership Mandatory Fee
Read Less
Want to know what your home might be worth? Contact us for a FREE valuation!

Our team is ready to help you sell your home for the highest possible price ASAP

© 2025 Listings courtesy of MIBOR as distributed by MLS GRID. All Rights Reserved.





