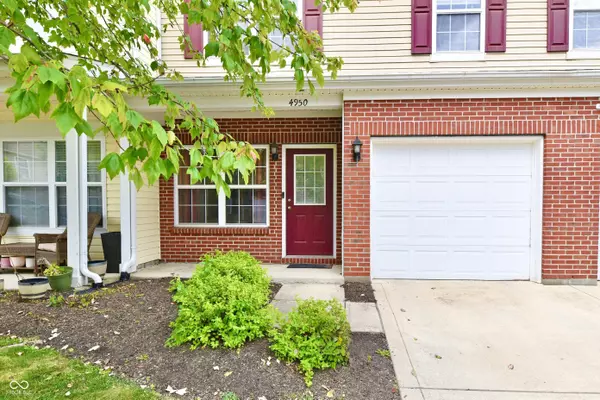$174,000
$170,000
2.4%For more information regarding the value of a property, please contact us for a free consultation.
4950 Tuscany LN Indianapolis, IN 46254
2 Beds
2 Baths
1,331 SqFt
Key Details
Sold Price $174,000
Property Type Condo
Sub Type Condominium
Listing Status Sold
Purchase Type For Sale
Square Footage 1,331 sqft
Price per Sqft $130
Subdivision Parkside At Georgetown
MLS Listing ID 22000662
Sold Date 11/22/24
Bedrooms 2
Full Baths 1
Half Baths 1
HOA Fees $230/mo
HOA Y/N Yes
Year Built 2006
Tax Year 2023
Property Description
Welcome home to this beautifully updated 2-bedroom, 1.5-bath condo, where modern comfort meets convenience! The open living concept invites you into a bright, airy space perfect for relaxing after a long day. The large eat-in kitchen is a chef's delight, offering ample counter space and cabinetry for all your culinary needs. Upstairs, you'll find a spacious master bedroom with a generous walk-in closet, providing plenty of storage. The loft area offers flexibility as a home office, cozy reading nook, or additional living space. Fresh paint and newer flooring throughout adds a touch of elegance and modernity. This condo is close to shopping centers and offers easy access to the interstate, making commuting a breeze. This property does qualify for the $5,000 Chase Homebuyer Grant. HOA fees cover water, insurance, landscaping, exterior building maintenance, and snow removal, just to name a few things. Don't miss your chance to make this charming and conveniently located property your new home!
Location
State IN
County Marion
Interior
Interior Features Attic Access, Hi-Speed Internet Availbl, Eat-in Kitchen, Network Ready, Screens Some, Walk-in Closet(s), Windows Vinyl
Heating Forced Air, Gas
Cooling Central Electric
Fireplace Y
Appliance Dishwasher, Dryer, Disposal, Microwave, Electric Oven, Refrigerator, Washer
Exterior
Garage Spaces 1.0
Utilities Available Cable Available
Building
Story Two
Foundation Slab
Water Municipal/City
Architectural Style TraditonalAmerican
Structure Type Vinyl With Brick
New Construction false
Schools
High Schools Pike High School
School District Msd Pike Township
Others
HOA Fee Include Insurance,Management,Snow Removal,Trash,Other
Ownership Horizontal Prop Regime
Read Less
Want to know what your home might be worth? Contact us for a FREE valuation!

Our team is ready to help you sell your home for the highest possible price ASAP

© 2024 Listings courtesy of MIBOR as distributed by MLS GRID. All Rights Reserved.






