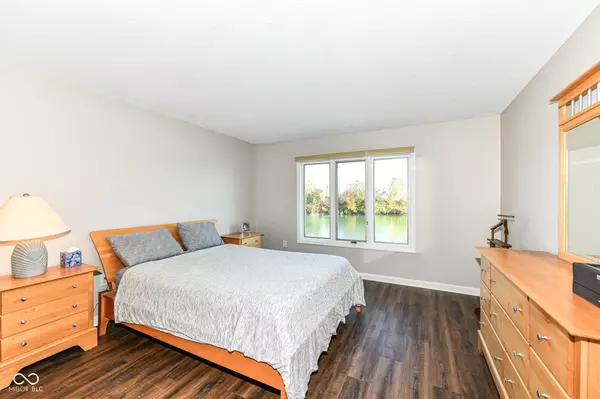$615,000
$600,000
2.5%For more information regarding the value of a property, please contact us for a free consultation.
8081 Clearwater Pkwy Indianapolis, IN 46240
3 Beds
3 Baths
2,250 SqFt
Key Details
Sold Price $615,000
Property Type Condo
Sub Type Condominium
Listing Status Sold
Purchase Type For Sale
Square Footage 2,250 sqft
Price per Sqft $273
Subdivision Clearwater Cove
MLS Listing ID 22006986
Sold Date 11/08/24
Bedrooms 3
Full Baths 2
Half Baths 1
HOA Fees $475/mo
HOA Y/N Yes
Year Built 1984
Tax Year 2023
Lot Size 1,742 Sqft
Acres 0.04
Property Description
CLEAR TURQUOISE WATERFRONT is unmatched on NE Indy's Lake Clearwater! Extensively updated 3 BD (main floor primary), 2.5 BA condo with office, main floor laundry, deck, patio & steps from your deeded dock. Low maintenance living near all the popular northside dining/entertainment spots in the city's best shopping district. You'll enjoy resort style living & a more private end unit, but can also enjoy neighborhood social events. Gas fireplace & vaulted ceilings in great room showcase beautiful lake views. All new SS appliances ('24), HVAC/tankless water heater ('22), landscaping ('19), belted garage door opener ('19) & kitchen/bath renos ('24). Show stopping seasonal beauty with colorful mature trees/gardens, walking trails, green spaces & a private beach. Walk along the lake, White River & nearby woods or enjoy boating, swimming, fishing, kayaking & more. Paradise is calling with this secret oasis!
Location
State IN
County Marion
Rooms
Basement Finished, Walk Out
Main Level Bedrooms 2
Interior
Interior Features Attic Pull Down Stairs, Built In Book Shelves, Cathedral Ceiling(s), Screens Complete, Walk-in Closet(s), Windows Wood
Heating Forced Air, Gas
Cooling Central Electric
Fireplaces Number 2
Fireplaces Type Family Room, Living Room
Equipment Smoke Alarm
Fireplace Y
Appliance Dishwasher, Disposal, Microwave, Electric Oven, Refrigerator, Gas Water Heater
Exterior
Exterior Feature Sprinkler System
Garage Spaces 2.0
Utilities Available Cable Connected, Gas
Building
Story One
Foundation Concrete Perimeter
Water Municipal/City
Architectural Style TraditonalAmerican
Structure Type Brick,Cedar
New Construction false
Schools
Elementary Schools Clearwater Elementary School
Middle Schools Eastwood Middle School
High Schools North Central High School
School District Msd Washington Township
Others
HOA Fee Include Insurance,Lawncare,Laundry Connection In Unit,Maintenance Structure,Maintenance,Security
Ownership Mandatory Fee,Planned Unit Dev
Read Less
Want to know what your home might be worth? Contact us for a FREE valuation!

Our team is ready to help you sell your home for the highest possible price ASAP

© 2024 Listings courtesy of MIBOR as distributed by MLS GRID. All Rights Reserved.






