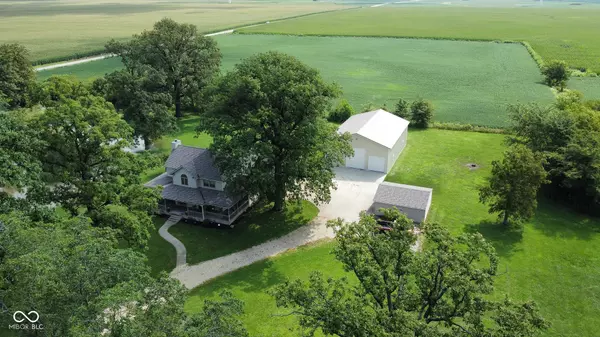$482,500
$482,500
For more information regarding the value of a property, please contact us for a free consultation.
6091 S 1200 W Losantville, IN 47354
3 Beds
3 Baths
2,428 SqFt
Key Details
Sold Price $482,500
Property Type Single Family Home
Sub Type Single Family Residence
Listing Status Sold
Purchase Type For Sale
Square Footage 2,428 sqft
Price per Sqft $198
Subdivision No Subdivision
MLS Listing ID 21994100
Sold Date 10/31/24
Bedrooms 3
Full Baths 2
Half Baths 1
HOA Y/N No
Year Built 1996
Tax Year 2023
Lot Size 5.850 Acres
Acres 5.85
Property Description
***UPDATE*** John Deere tractor & attachments in photos now included with full price offer. (Only 2 years old). Discover your dream home with modern updates & serene surroundings. This 3 BR, 2.5 BATH gem features new carpet, hardwood floors, granite countertops, water heater & a brand-new roof. Enjoy cathedral ceilings in the living room & master bedroom, a cozy propane fireplace, & stunning views of the stocked pond from double sliding doors. The open floor plan includes a spacious kitchen with stainless steel appliances, a breakfast bar, & a large pantry. Relax in the first-floor master suite with a garden tub, separate shower, & double vanity. Additional highlights include a den (or optional 4th bedroom), geothermal heat, a 24x24 detached garage, & a 40x60 pole barn with RV door & built-in shelving. The wraparound porch, mature trees, pond, & large lot complete this amazing country escape.
Location
State IN
County Randolph
Rooms
Main Level Bedrooms 1
Interior
Interior Features Attic Pull Down Stairs, Cathedral Ceiling(s), Walk-in Closet(s)
Heating Solar
Cooling Central Electric
Fireplaces Number 1
Fireplaces Type Gas Log, Great Room, Living Room
Fireplace Y
Appliance Dishwasher, Microwave, Electric Oven, Refrigerator, Electric Water Heater, Water Softener Rented
Exterior
Exterior Feature Barn Pole
Garage Spaces 2.0
Utilities Available Electricity Connected, Gas, Sewer Connected, Well
View Y/N true
View Pond, Rural, Trees/Woods
Building
Story Two and a Half
Foundation Block
Water Private Well
Architectural Style Other
Structure Type Vinyl Siding
New Construction false
Schools
School District Union School Corporation
Read Less
Want to know what your home might be worth? Contact us for a FREE valuation!

Our team is ready to help you sell your home for the highest possible price ASAP

© 2024 Listings courtesy of MIBOR as distributed by MLS GRID. All Rights Reserved.






