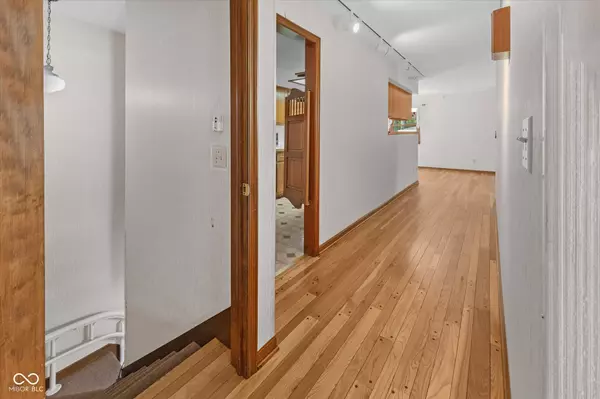$250,000
$245,000
2.0%For more information regarding the value of a property, please contact us for a free consultation.
7731 Hillcrest DR Mooresville, IN 46158
3 Beds
2 Baths
2,686 SqFt
Key Details
Sold Price $250,000
Property Type Single Family Home
Sub Type Single Family Residence
Listing Status Sold
Purchase Type For Sale
Square Footage 2,686 sqft
Price per Sqft $93
Subdivision The Highlands
MLS Listing ID 21996050
Sold Date 10/15/24
Bedrooms 3
Full Baths 2
HOA Y/N No
Year Built 1969
Tax Year 2023
Lot Size 0.420 Acres
Acres 0.42
Property Description
Take a journey to this 3, or possibly 4, bedroom (if you utilize the space in the basement) solidly built and well-cared for raised ranch from the original owners. This opportunity is just what you've been looking for because it holds the best of everything! It has the bones, the location, no HOA, the acreage, the charm, and with some cosmetic changes, the vision of what you want your home to be! Located between Plainfield and Mooresville, this brick home in Plainfield school district allows you more flexibility without an HOA and is nestled on a picturesque .42ac lot with easy highway access to reduce commute time to downtown Indy or around 465. The home has charm, character and warmth in the slate tile that greets you in the entry, the white and gold bathroom tile, and the hardwood floors. Come measure the spacious primary and all of the options you can foresee in each bedroom or the walk-out basement area because the main level has a family room and living room, too! Relax on the patio or deck - complete with a Sunsetter awning, chimenea, and firewood to burn. Are you a tinkerer? Start your next hobby in the workshops of the garage or the basement and store extra gear in the oversized mini-barn. If you like stocking up when shopping or canning - not only does the kitchen have a pantry, but check out the additional basement storage! If you aren't into steps, that's ok. This home offers a chairlift which may further open your living possibilities, now, or in the future! (The lift has also been known to carry a few groceries, too!) Take another load off your shoulders by knowing the windows were replaced in 2010 and come with a transferable warranty from Window World, new leaf guards were installed in 2023, water softener (2024), water heater (2019), the roof was replaced by Whicker Construction in 2012, and the seller is offering a transferable home warranty! This home is priced-right, ready for someone to buy AS IS!
Location
State IN
County Hendricks
Rooms
Basement Egress Window(s), Exterior Entry, Finished Walls, Storage Space, Walk Out
Main Level Bedrooms 3
Interior
Interior Features Attic Access, Central Vacuum, Entrance Foyer, Paddle Fan, Hardwood Floors, Hi-Speed Internet Availbl, Pantry, Programmable Thermostat
Heating Forced Air, Gas
Cooling Central Electric, Attic Fan
Fireplace Y
Appliance Dishwasher, Dryer, Disposal, Gas Water Heater, Kitchen Exhaust, Microwave, Gas Oven, Refrigerator, Water Purifier, Water Softener Owned
Exterior
Exterior Feature Barn Mini, Outdoor Fire Pit, Storage Shed
Garage Spaces 2.0
Utilities Available Cable Available, Electricity Connected, Gas, Sewer Connected, Water Connected
Building
Story One
Foundation Block, Full
Water Municipal/City
Architectural Style Ranch
Structure Type Brick,Wood
New Construction false
Schools
School District Plainfield Community School Corp
Read Less
Want to know what your home might be worth? Contact us for a FREE valuation!

Our team is ready to help you sell your home for the highest possible price ASAP

© 2024 Listings courtesy of MIBOR as distributed by MLS GRID. All Rights Reserved.






