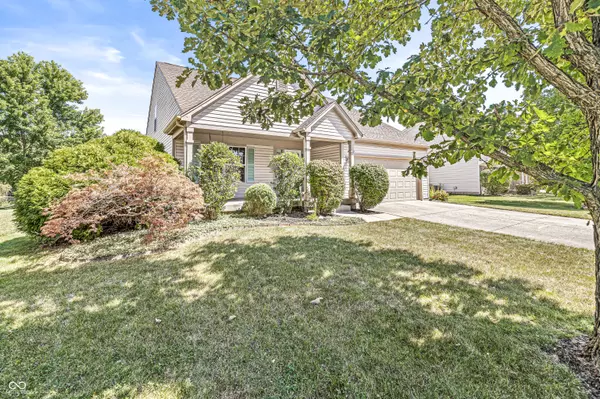$295,000
$295,000
For more information regarding the value of a property, please contact us for a free consultation.
6725 Hollingsworth DR Indianapolis, IN 46268
3 Beds
3 Baths
1,928 SqFt
Key Details
Sold Price $295,000
Property Type Single Family Home
Sub Type Single Family Residence
Listing Status Sold
Purchase Type For Sale
Square Footage 1,928 sqft
Price per Sqft $153
Subdivision Crooked Creek Villages
MLS Listing ID 21999962
Sold Date 10/08/24
Bedrooms 3
Full Baths 2
Half Baths 1
HOA Fees $22/ann
HOA Y/N Yes
Year Built 1996
Tax Year 2023
Lot Size 10,018 Sqft
Acres 0.23
Property Description
Outstanding 2 story home with charming covered front porch curb appeal. Located on terrific .23 acre fenced lot w/ beautiful pond view. Home has bright 2 story entry. Flexible front room can be office/den/or formal dining room. Awesome kitchen w/ lots of counter space, cabinetry, pantry, and all appliances included. Spacious breakfast room leads out to covered back porch and large wood deck. Attractive vaulted ceiling great room w/ gas fireplace and mantel. Convenient primary suite on main level offers 2 sinks, shower stall, and large walk-in closet. Upstairs has open catwalk overlooking great room, 2 bedrooms, full bath, and linen closet. Laundry room on main level and washer/dryer included. Attached 2 car garage w/ extra storage or was also used as weight/workout space. So convenient to shopping, restaurants, and easy access to interstates for great commuting.
Location
State IN
County Marion
Rooms
Main Level Bedrooms 1
Interior
Interior Features Attic Access, Vaulted Ceiling(s), Entrance Foyer, Paddle Fan, Pantry, Walk-in Closet(s), Windows Thermal, Wood Work Painted
Heating Forced Air, Electric, Gas
Cooling Central Electric
Fireplaces Number 1
Fireplaces Type Gas Log, Gas Starter, Great Room
Equipment Smoke Alarm, Sump Pump
Fireplace Y
Appliance Dishwasher, Disposal, Microwave, MicroHood, Electric Oven, Range Hood, Refrigerator, Gas Water Heater
Exterior
Garage Spaces 2.0
Utilities Available Cable Available, Gas
Building
Story Two
Foundation Crawl Space
Water Municipal/City
Architectural Style TraditonalAmerican
Structure Type Vinyl Siding
New Construction false
Schools
School District Msd Pike Township
Others
HOA Fee Include Insurance,Maintenance
Ownership Mandatory Fee
Read Less
Want to know what your home might be worth? Contact us for a FREE valuation!

Our team is ready to help you sell your home for the highest possible price ASAP

© 2024 Listings courtesy of MIBOR as distributed by MLS GRID. All Rights Reserved.






