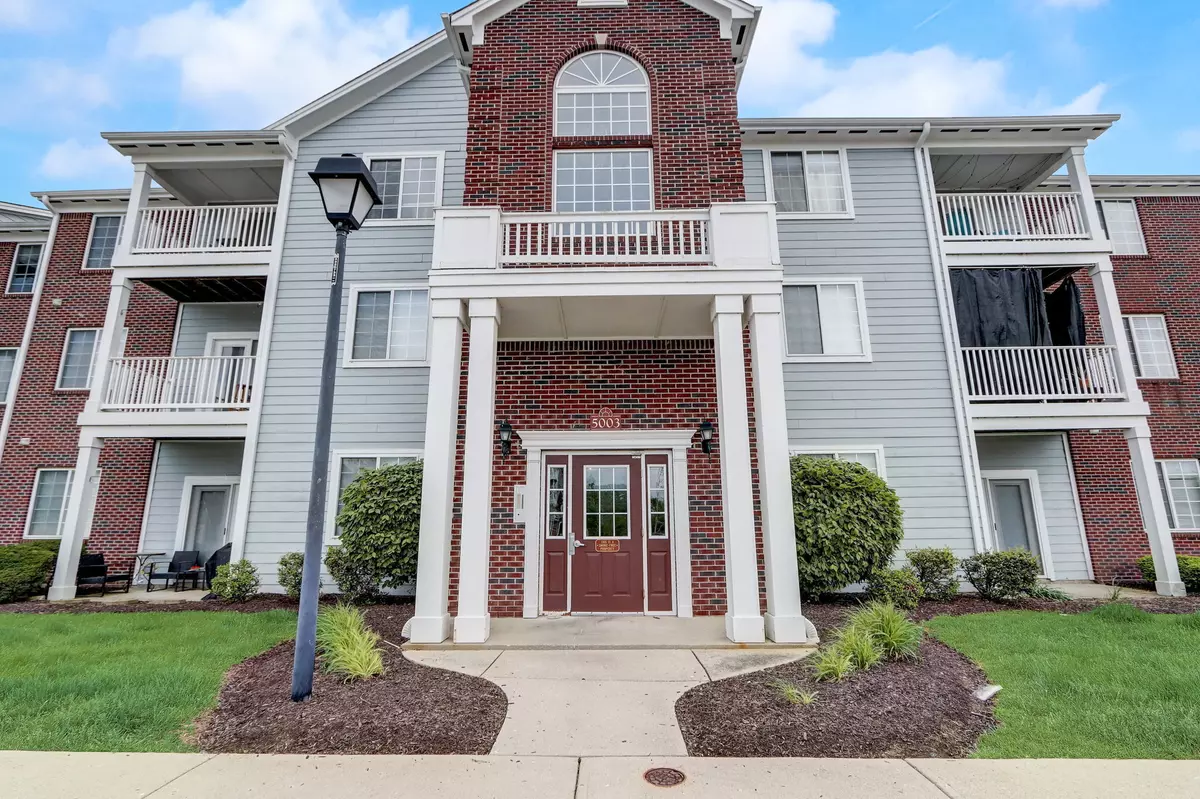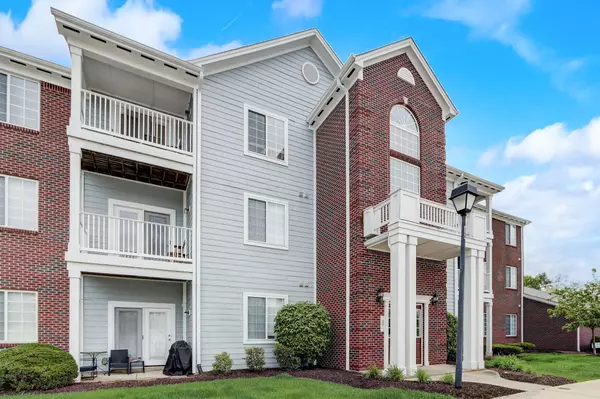$180,000
$180,000
For more information regarding the value of a property, please contact us for a free consultation.
5003 Amber Creek PL #310 Indianapolis, IN 46237
3 Beds
2 Baths
1,380 SqFt
Key Details
Sold Price $180,000
Property Type Condo
Sub Type Condominium
Listing Status Sold
Purchase Type For Sale
Square Footage 1,380 sqft
Price per Sqft $130
Subdivision Amberley Crossing
MLS Listing ID 21977504
Sold Date 10/01/24
Bedrooms 3
Full Baths 2
HOA Fees $272/mo
HOA Y/N Yes
Year Built 2006
Tax Year 2023
Property Description
Wonderful private condo in Perry Township 20 minutes from Indy: close to Costco, shopping and restaurants. Spacious 2-bedroom + Office + 2 full bath condominium with vaulted ceiling and an attached garage.. Office can/could be used as a 3rd Bedroom. The unit includes modern security enhancements such as an intercom for visitor entrance and a ring doorbell on your front door. Enjoy the convenience of an attached garage, #14, equipped with a keypad and private entrance to the hallway leading to the stairs. The entryway welcomes you with a coat closet and is adjacent to the kitchen, den/office, and owner's suite. The owner's suite offers a serene view of mature trees, an ensuite bathroom with double sinks, a linen closet, a full shower, and a spacious walk-in closet. The den/office is well-lit and provides a private scenic view. The kitchen features a breakfast counter, ample cabinet space, and is connected to a laundry room housing the mechanicals. Included are a washer and dryer, which will convey to the new owner. The kitchen overlooks an open-plan area comprising a dining room and a great room with vaulted ceilings and sliding doors that open to a private deck with tree-lined views. The second bedroom is a charming space with a walk-in closet, a picturesque window, and its own full bathroom with a linen closet. The den/office can alternatively serve as a third bedroom if needed. Additional amenities include a dedicated parking space, #39, right outside the front door, ample guest parking, and comprehensive maintenance services such as lawn care and trash removal covered by the HOA. The community features include a clubhouse with a fitness room equipped with excellent gear, a party room, and an outdoor pool. Great opportunity for a first-time homebuyer!
Location
State IN
County Marion
Rooms
Main Level Bedrooms 3
Kitchen Kitchen Galley, Kitchen Some Updates
Interior
Interior Features Bath Sinks Double Main, Breakfast Bar, Vaulted Ceiling(s), Entrance Foyer, Paddle Fan, Hi-Speed Internet Availbl, Network Ready, Pantry, Programmable Thermostat, Walk-in Closet(s), Windows Vinyl
Heating Electric, Forced Air
Cooling Central Electric
Equipment Intercom, Smoke Alarm
Fireplace N
Appliance Dishwasher, Dryer, Disposal, Microwave, Electric Oven, Refrigerator, Washer, Water Heater
Exterior
Exterior Feature Clubhouse, Pool House, Sprinkler System
Garage Spaces 2.0
Utilities Available Cable Available, Cable Connected, Electricity Connected, Water Connected
View Y/N true
View Trees/Woods
Building
Story One
Foundation Slab
Water Municipal/City
Architectural Style TraditonalAmerican
Structure Type Brick,Cement Siding
New Construction false
Schools
Elementary Schools Mary Bryan Elementary School
Middle Schools Southport Middle School
High Schools Southport High School
School District Perry Township Schools
Others
HOA Fee Include Association Home Owners,Clubhouse,Sewer,Exercise Room,Irrigation,Laundry Connection In Unit,Lawncare,Maintenance Grounds,Nature Area,Management,Trash
Ownership Mandatory Fee
Read Less
Want to know what your home might be worth? Contact us for a FREE valuation!

Our team is ready to help you sell your home for the highest possible price ASAP

© 2024 Listings courtesy of MIBOR as distributed by MLS GRID. All Rights Reserved.






