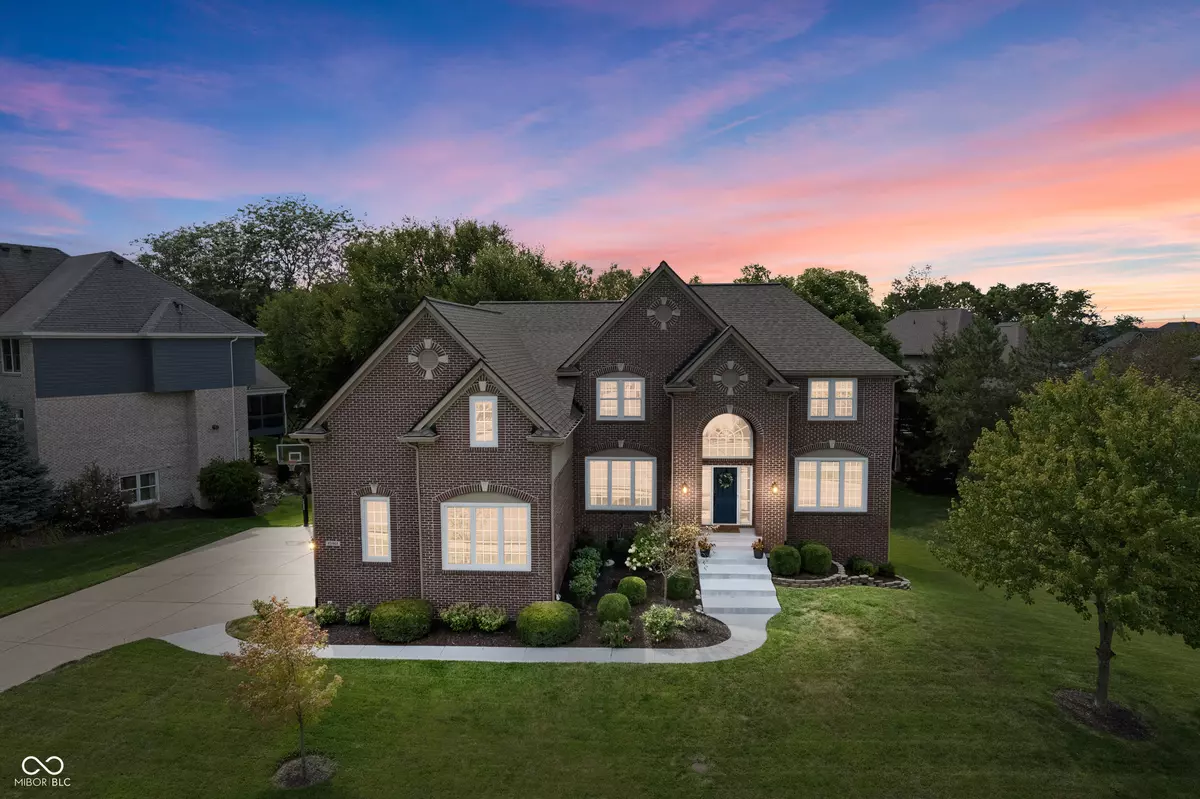$778,000
$785,000
0.9%For more information regarding the value of a property, please contact us for a free consultation.
10461 Athalene LN Mccordsville, IN 46055
5 Beds
5 Baths
4,841 SqFt
Key Details
Sold Price $778,000
Property Type Single Family Home
Sub Type Single Family Residence
Listing Status Sold
Purchase Type For Sale
Square Footage 4,841 sqft
Price per Sqft $160
Subdivision Springs Of Cambridge
MLS Listing ID 21993872
Sold Date 09/27/24
Bedrooms 5
Full Baths 4
Half Baths 1
HOA Fees $33
HOA Y/N Yes
Year Built 2000
Tax Year 2023
Lot Size 0.390 Acres
Acres 0.39
Property Sub-Type Single Family Residence
Property Description
Hello gorgeous! Ahh-mazing 5BR/4.5 Bath in highly sought after Springs of Cambridge! The most gorgeous hickory hardwood floors welcome you to your new custom dream home! Open concept main level is flooded with light with newer windows, updated kitchen, large great room, formal dining, private office space and sunroom! Upstairs unwind in your pirmary suite featuring tray ceiling, large walk-in closet, and light and bright primary bath! Four generous additional bedrooms upstairs each with Jack and Jill baths. And don't miss the expansive attic space that is ready for finishing (mathcing flooring is included). Head down to your walkout basement with tall ceilings, fireplace, bar, and full bathroom! Enjoy solid surface flooring throughout each level! Beautiful .39 acre lot with mature trees and great neighbors! Home has newer mechanicals, roof, paint, new deck, all windows have been replaced, fresh landscaping, irrigation system, HUGE 3 car garage. Springs of Cambridge offers several community activities throughout the year. HSE schools! COME LIVE THE LIFE YOU HAVE ALWAYS WANTED IN THIS INCREDIBLE HOME!
Location
State IN
County Hamilton
Rooms
Basement Egress Window(s), Exterior Entry, Full, Interior Entry, Walk Out
Interior
Interior Features Attic Access, Bath Sinks Double Main, Built In Book Shelves, Raised Ceiling(s), Tray Ceiling(s), Center Island, Entrance Foyer, Hardwood Floors, Pantry, Walk-in Closet(s), Windows Vinyl, Wood Work Painted
Heating Forced Air, Gas
Cooling Central Electric
Fireplaces Number 2
Fireplaces Type Basement, Gas Log, Great Room
Equipment Smoke Alarm, Sump Pump
Fireplace Y
Appliance Electric Cooktop, Dishwasher, Disposal, Gas Water Heater, MicroHood, Refrigerator, Water Softener Owned
Exterior
Exterior Feature Sprinkler System
Garage Spaces 3.0
Utilities Available Cable Available, Gas
Building
Story Two
Foundation Concrete Perimeter
Water Municipal/City
Architectural Style TraditonalAmerican
Structure Type Brick,Wood Siding
New Construction false
Schools
Elementary Schools Geist Elementary School
Middle Schools Fall Creek Junior High
High Schools Hamilton Southeastern Hs
School District Hamilton Southeastern Schools
Others
HOA Fee Include Entrance Common,Insurance,Maintenance,Nature Area,ParkPlayground,Management,Security,Snow Removal,Trash,Other
Ownership Mandatory Fee
Read Less
Want to know what your home might be worth? Contact us for a FREE valuation!

Our team is ready to help you sell your home for the highest possible price ASAP

© 2025 Listings courtesy of MIBOR as distributed by MLS GRID. All Rights Reserved.





