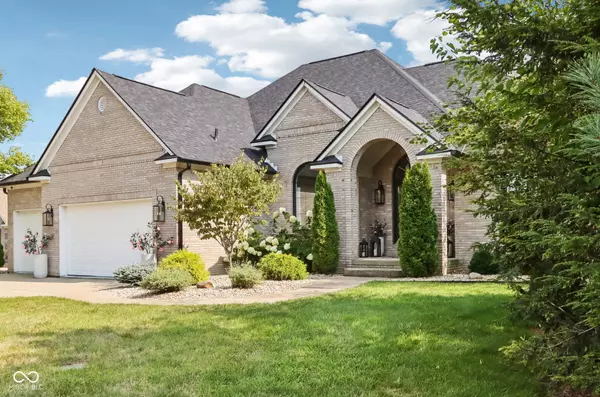$697,000
$695,000
0.3%For more information regarding the value of a property, please contact us for a free consultation.
4461 Hickory Grove BLVD Greenwood, IN 46143
5 Beds
3 Baths
4,010 SqFt
Key Details
Sold Price $697,000
Property Type Single Family Home
Sub Type Single Family Residence
Listing Status Sold
Purchase Type For Sale
Square Footage 4,010 sqft
Price per Sqft $173
Subdivision Hickory Ridge
MLS Listing ID 21994246
Sold Date 09/13/24
Bedrooms 5
Full Baths 3
HOA Fees $40/ann
HOA Y/N Yes
Year Built 2002
Tax Year 2023
Lot Size 0.460 Acres
Acres 0.46
Property Description
Custom brick ranch home 5 BR/3 BA in Hickory Stick golf community showcases a finished basement, 3 car garage & tons of improvements. Sun soaked living room/hearth room has 2 sided gas FP. Office w/ diamond accent wall and tray ceiling. KT feat breakfast bar, tiled backsplash, tile floors, SS appliances, 12' ceilings and 42' cabinets. Hearth room w/ ship lap accents. Primary BR suite w/ 13' tray ceiling, electric Fireplace, and BA w/ walk in tiled shower, separate jacuzzi tub w/ glass block daylight windows, dual vanities/sinks & walk in closet. Split BR floor plan offers 2 generous sized guest bedrooms. Basement exhibits entertainers dream bar w/ quartz countertops, slate tile walls, built in beverage coolers/display shelving, dishwasher, sink & Bench seating . BR 4 w/ French door entry walk in closet. BR5 currently used as gym. Possible 6th BR converted to golf simulator room(equipment not included). Wrought iron fenced backyard w/ screened in patio deck or playset for enjoying the fresh air. Recent updates include All windows/roof/gutters/lighting fixtures('24). HVAC('23). Primary Fireplace insert/basement bar & flooring/3 egress windows installed('22). Water heater('21). Deck('20).Ship lap and trim accents/ stairwell iron spindles/FP tile surround('19). Center Grove schools. Come and see your new home!
Location
State IN
County Johnson
Rooms
Basement Ceiling - 9+ feet, Egress Window(s), Finished
Main Level Bedrooms 3
Interior
Interior Features Attic Access, Breakfast Bar, Raised Ceiling(s), Tray Ceiling(s), Entrance Foyer, Paddle Fan, Hi-Speed Internet Availbl, Walk-in Closet(s), Windows Thermal, Windows Vinyl
Heating Forced Air, Gas
Cooling Central Electric
Fireplaces Number 2
Fireplaces Type Two Sided, Electric, Gas Log, Hearth Room, Living Room, Primary Bedroom
Equipment Radon System, Smoke Alarm, Sump Pump
Fireplace Y
Appliance Dishwasher, Disposal, Microwave, Electric Oven
Exterior
Exterior Feature Playset, Smart Lock(s)
Garage Spaces 3.0
Utilities Available Cable Connected, Electricity Connected, Gas, Sewer Connected, Water Connected
Building
Story One
Foundation Concrete Perimeter
Water Municipal/City
Architectural Style Ranch, TraditonalAmerican
Structure Type Brick
New Construction false
Schools
High Schools Center Grove High School
School District Center Grove Community School Corp
Others
HOA Fee Include Entrance Common,Maintenance,Management,Snow Removal
Ownership Mandatory Fee
Read Less
Want to know what your home might be worth? Contact us for a FREE valuation!

Our team is ready to help you sell your home for the highest possible price ASAP

© 2024 Listings courtesy of MIBOR as distributed by MLS GRID. All Rights Reserved.






