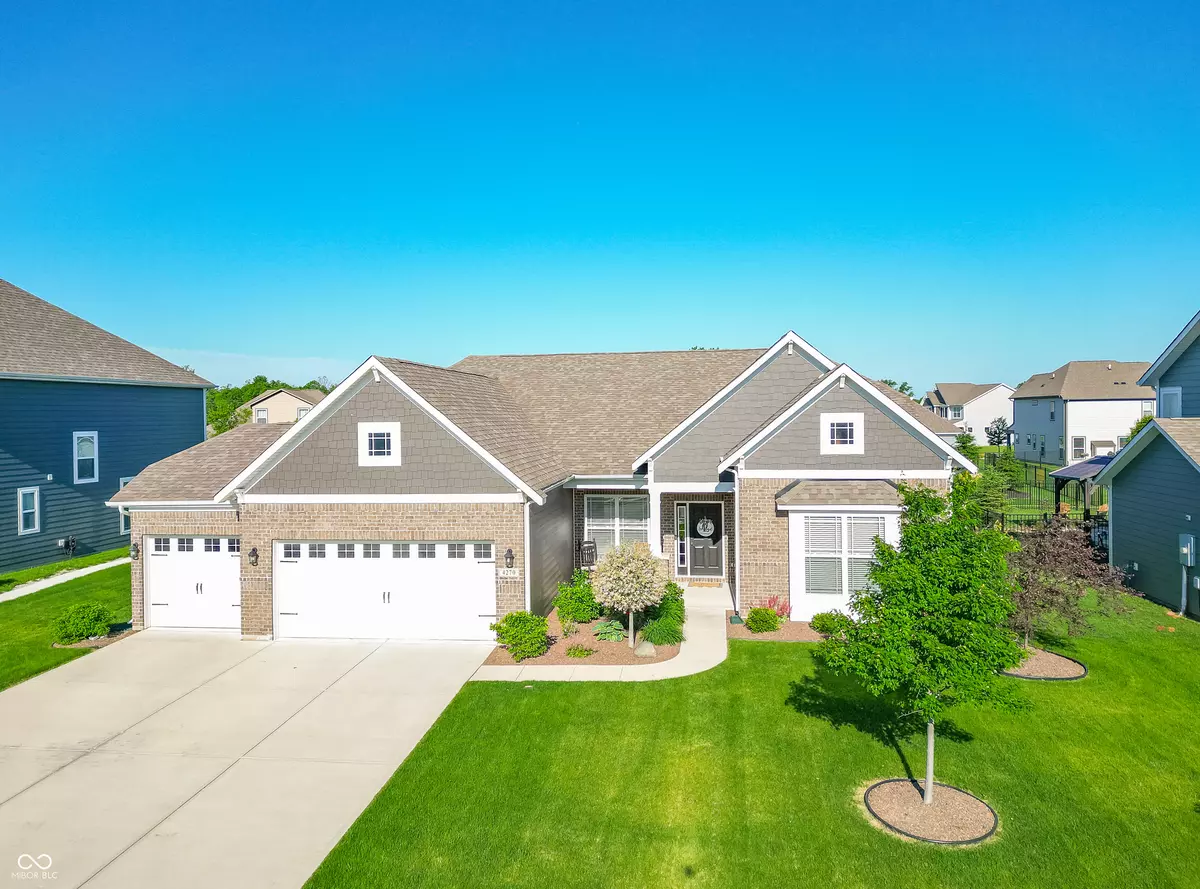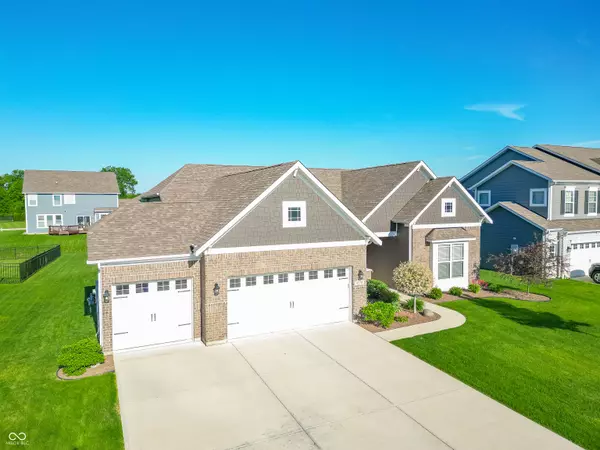$425,000
$425,000
For more information regarding the value of a property, please contact us for a free consultation.
4270 Fox Hunt DR Bargersville, IN 46106
3 Beds
2 Baths
2,217 SqFt
Key Details
Sold Price $425,000
Property Type Single Family Home
Sub Type Single Family Residence
Listing Status Sold
Purchase Type For Sale
Square Footage 2,217 sqft
Price per Sqft $191
Subdivision Saddle Club Sec Ii
MLS Listing ID 21995543
Sold Date 09/11/24
Bedrooms 3
Full Baths 2
HOA Fees $53/ann
HOA Y/N Yes
Year Built 2019
Tax Year 2023
Lot Size 0.270 Acres
Acres 0.27
Property Description
This charming, 3 bedroom 2 full bath ranch offers an open concept kitchen/ dining room with a large center island, granite countertops, with plenty of cabinets. The inviting family room is equipped with a cozy gas fireplace & 9ft ceilings. Luxury vinyl plank flooring throughout home for easy maintenance. Home offers an office/flex room. The primary bath has a gorgeous walk-in tile shower, double vanity, and a spacious walk-in closet. Let's not forget the three car garage that adds extra storage and the front covered porch to enjoy the morning sunshine. A beautiful open concrete patio has been added to the spacious backyard to enjoy entertaining. Enjoy walks to the neighborhood pool and playground, and travel just moments further to enjoy all Kephart Park has to offer - 8 pickleball courts, splash pad, and exceptional playground. This is a must see! Schedule your showing today!
Location
State IN
County Johnson
Rooms
Main Level Bedrooms 3
Interior
Interior Features Attic Access, Pantry, Programmable Thermostat, Screens Complete, Walk-in Closet(s), Windows Vinyl
Cooling Central Electric
Fireplaces Number 1
Fireplaces Type Gas Log
Fireplace Y
Appliance Gas Cooktop, Dishwasher, Disposal, MicroHood, Microwave, Oven
Exterior
Garage Spaces 3.0
Utilities Available Gas
View Y/N false
Building
Story One
Foundation Slab
Water Municipal/City
Architectural Style Ranch
Structure Type Brick,Cement Siding
New Construction false
Schools
Elementary Schools Walnut Grove Elementary School
High Schools Center Grove High School
School District Center Grove Community School Corp
Others
HOA Fee Include Maintenance,ParkPlayground,Resident Manager,Snow Removal
Ownership Mandatory Fee
Read Less
Want to know what your home might be worth? Contact us for a FREE valuation!

Our team is ready to help you sell your home for the highest possible price ASAP

© 2024 Listings courtesy of MIBOR as distributed by MLS GRID. All Rights Reserved.






