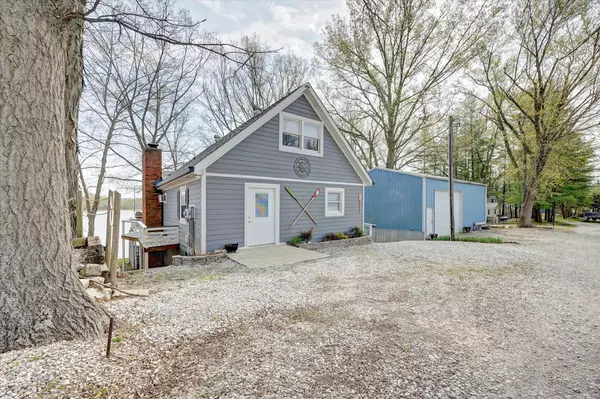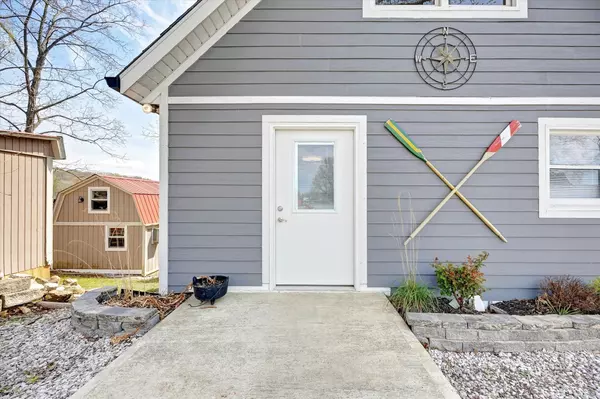$567,500
$624,900
9.2%For more information regarding the value of a property, please contact us for a free consultation.
4597 Idalawn DR Unionville, IN 47468
2 Beds
2 Baths
2,592 SqFt
Key Details
Sold Price $567,500
Property Type Single Family Home
Sub Type Single Family Residence
Listing Status Sold
Purchase Type For Sale
Square Footage 2,592 sqft
Price per Sqft $218
Subdivision Lake Lemon
MLS Listing ID 21974412
Sold Date 09/06/24
Bedrooms 2
Full Baths 2
HOA Y/N No
Year Built 1984
Tax Year 2023
Lot Size 0.300 Acres
Acres 0.3
Property Sub-Type Single Family Residence
Property Description
Start your summer off with a SPLASH! Updated 2-Story lake home with 100' of DEEDED waterfront on the shore of Lake Lemon in Brown County. Home has 2 bedrooms, and 2 full bathrooms with 2 porches with lake views. Fenced in yard, with tool shed to store all your boat and swimming essentials, AND a 24x40 pole barn big enough to fit a tri-toon! The unmatchable views from both patios will captivate you as you enjoy morning coffee and watch the sunrise. The primary bedroom features a full bathroom, a small area that could be used as a kitchenette, and a family room located in the walk-out basement portion of the home. The main level has water views out the large sliding glass door and a cute kitchen and bonus space that is currently used as a bedroom. The second floor has been split by 2 large built-in closets and provides ample area for guests. New roof and siding in 2022. Can be sold turn-key so you can start enjoying the lake life right away!
Location
State IN
County Brown
Rooms
Basement Exterior Entry, Finished, Walk Out
Main Level Bedrooms 1
Kitchen Kitchen Some Updates
Interior
Interior Features Eat-in Kitchen
Heating Electric
Cooling Wall Unit(s), Window Unit(s)
Fireplaces Number 2
Fireplaces Type Basement, Living Room, Woodburning Fireplce
Fireplace Y
Appliance Dryer, Microwave, Electric Oven, Refrigerator, Washer
Exterior
Exterior Feature Balcony, Barn Mini, Barn Pole, Gas Grill, Outdoor Fire Pit
Garage Spaces 3.0
View Y/N true
Building
Story One
Foundation Block
Water Municipal/City
Architectural Style TraditonalAmerican
Structure Type Cement Siding,Block
New Construction false
Schools
Elementary Schools Helmsburg Elementary School
Middle Schools Brown County Junior High
High Schools Brown County High School
School District Brown County School Corporation
Read Less
Want to know what your home might be worth? Contact us for a FREE valuation!

Our team is ready to help you sell your home for the highest possible price ASAP

© 2025 Listings courtesy of MIBOR as distributed by MLS GRID. All Rights Reserved.





