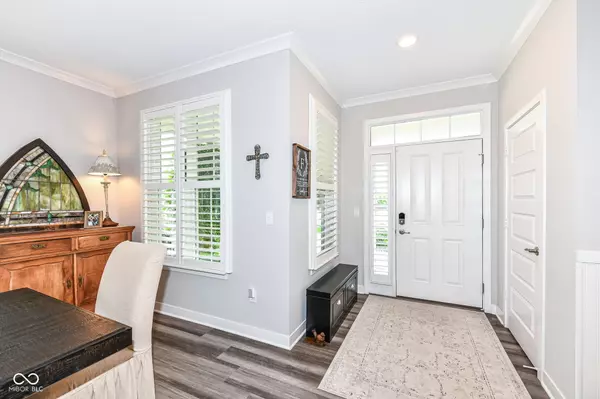$405,000
$405,000
For more information regarding the value of a property, please contact us for a free consultation.
4876 Eldon DR Noblesville, IN 46062
2 Beds
2 Baths
1,907 SqFt
Key Details
Sold Price $405,000
Property Type Condo
Sub Type Condominium
Listing Status Sold
Purchase Type For Sale
Square Footage 1,907 sqft
Price per Sqft $212
Subdivision Pebble Brook Villas
MLS Listing ID 21989116
Sold Date 09/03/24
Bedrooms 2
Full Baths 2
HOA Fees $241/qua
HOA Y/N Yes
Year Built 2018
Tax Year 2023
Lot Size 6,098 Sqft
Acres 0.14
Property Description
Welcome to this stunning 2-bedroom home with an additional office space, showcasing an array of custom features and magazine-worthy design. Bask in the natural light streaming through beautiful plantation shutters, offering the perfect blend of light and privacy. Recent upgrades, including a custom pantry, closets, epoxy garage floor, overhead storage, landscaping, and fencing, enhance the home's quality and value. The meticulous attention to detail is unparalleled. The primary bedroom boasts a custom wall with a picture ledge and crown molding in the inner tray ceiling. The primary bathroom features a separate shower, double vanity, and easy access to the custom primary closet. The laundry room, conveniently located off the closet, improves efficiency and flow. Enjoy the many perks of this home, such as automatic lighting in entrances and closets. The screened-in porch, complete with new shades, provides a perfect spot to unwind and enjoy the outdoors. For a comprehensive list of upgrades and updates, please see the supplements.
Location
State IN
County Hamilton
Rooms
Main Level Bedrooms 2
Kitchen Kitchen Updated
Interior
Interior Features Attic Pull Down Stairs, Built In Book Shelves, Tray Ceiling(s), Walk-in Closet(s), Screens Complete, Windows Thermal, Breakfast Bar, Paddle Fan, Center Island, Pantry, Programmable Thermostat
Cooling Central Electric
Fireplaces Number 1
Fireplaces Type Blower Fan, Gas Log, Gas Starter, Great Room
Equipment Smoke Alarm
Fireplace Y
Appliance Dishwasher, Disposal, Gas Oven, Refrigerator, MicroHood, Electric Water Heater, Humidifier, Water Softener Owned
Exterior
Exterior Feature Sprinkler System
Garage Spaces 2.0
View Y/N false
Building
Story One
Foundation Slab
Water Municipal/City
Architectural Style Ranch, TraditonalAmerican
Structure Type Brick,Cement Siding
New Construction false
Schools
Elementary Schools Hazel Dell Elementary School
Middle Schools Noblesville West Middle School
High Schools Noblesville High School
School District Noblesville Schools
Others
HOA Fee Include Lawncare,Maintenance Grounds,Maintenance Structure,Snow Removal
Ownership Mandatory Fee,Planned Unit Dev
Read Less
Want to know what your home might be worth? Contact us for a FREE valuation!

Our team is ready to help you sell your home for the highest possible price ASAP

© 2024 Listings courtesy of MIBOR as distributed by MLS GRID. All Rights Reserved.






