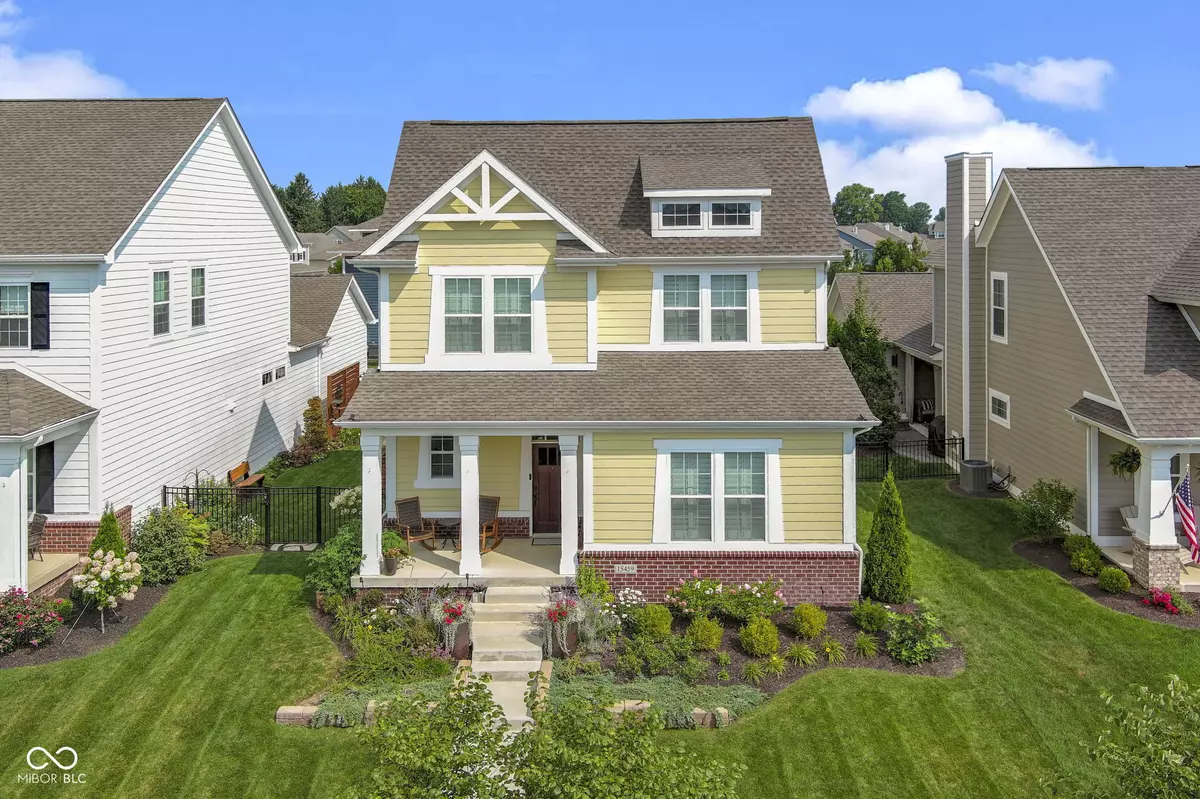$700,000
$679,900
3.0%For more information regarding the value of a property, please contact us for a free consultation.
15459 Edenvale DR Westfield, IN 46074
3 Beds
4 Baths
3,341 SqFt
Key Details
Sold Price $700,000
Property Type Single Family Home
Sub Type Single Family Residence
Listing Status Sold
Purchase Type For Sale
Square Footage 3,341 sqft
Price per Sqft $209
Subdivision Harmony
MLS Listing ID 21991761
Sold Date 08/28/24
Bedrooms 3
Full Baths 2
Half Baths 2
HOA Fees $55
HOA Y/N Yes
Year Built 2019
Tax Year 2023
Lot Size 5,662 Sqft
Acres 0.13
Property Description
Welcome to the Most Pristine home on the Most Perfect Lot (across from center park/walking trails) in the Highly Sought After Harmony neighborhood! This home HAS IT ALL including over $85,000.00 in Builder Upgrades/Homeowner Updates and is FULL of Natural Light from the extra windows added during the build. Upon entering from the Covered Front Porch you'll find the Foyer leading to the Main Floor Primary Bedroom with Upgraded/Custom Ensuite Bath and Huge Walk-in Closet, a Half Bath, and Open Concept Great Room, Kitchen and Dining Area. The kitchen has a HUGE center island with Quartz Countertop while the perimeter of the kitchen has Extended/Upgraded Cabinetry and Leathered Granite Countertops. The Upgraded Appliances include a Induction Oven and it is also plumbed for gas behind if cooking with gas is what you prefer. Refrigerator and Built-in Beverage Refrigerator remain with the home. The Main Floor Laundry Room is also Upgraded with Cabinetry, Extra Window and Utility Sink. Upstairs you'll find 2 Large Bedrooms & the Second Full Bath With Tiled Surround. The basement has a HUGE Family Room, Flex room, Office, 2nd Half Bath, & Large Storage Area. Wait until you see the Garage that has Heavily Insulated Walls, & Garage Doors, Epoxy Floor, Built-in Cabinetry & Work Bench & Hanging Pulleys for bikes. Equally Impressive is the Professionally Landscaped/Fenced Side Yard with Gas Fireplace on the Covered Lanai that begs for you to come sit and relax. Please have your agent print a list the Upgrades/Updates and the Harmony Events/Clubs & Amenities that include a Clubhouse with 24hr Fitness Center, Yoga Room, Meeting Rooms, Banquet Hall, Game Room & Kitchen, 3 Pools (Fenced Adult, Child & Family), Tennis, Pickleball & Basketball Quarts, 2 Playgrounds, Walking Trails, Dog Park, Soccer Field, & Community Garden. Don't miss out on this wonderful home in the fabulous Harmony neighborhood! *BRAND NEW CARPET just installed so please remove shoes upon entering!
Location
State IN
County Hamilton
Rooms
Basement Ceiling - 9+ feet, Finished, Storage Space
Main Level Bedrooms 1
Interior
Interior Features Bath Sinks Double Main, Raised Ceiling(s), Center Island, Entrance Foyer, Paddle Fan, Hi-Speed Internet Availbl, Pantry, Supplemental Storage, Walk-in Closet(s), Windows Vinyl, Wood Work Painted
Heating Forced Air, Gas
Cooling Central Electric
Fireplaces Number 2
Fireplaces Type Gas Log, Great Room, Outside
Fireplace Y
Appliance Dishwasher, Disposal, Kitchen Exhaust, Convection Oven, Refrigerator, Bar Fridge, Tankless Water Heater, Water Softener Owned
Exterior
Exterior Feature Clubhouse, Sprinkler System, Tennis Community
Garage Spaces 3.0
View Y/N true
View Park/Greenbelt
Building
Story Two
Foundation Concrete Perimeter
Water Municipal/City
Architectural Style Craftsman
Structure Type Brick,Cement Siding
New Construction false
Schools
Middle Schools Westfield Middle School
High Schools Westfield High School
School District Westfield-Washington Schools
Others
HOA Fee Include Clubhouse,Entrance Common,Exercise Room,Maintenance,ParkPlayground,Management,Snow Removal,Tennis Court(s),Walking Trails
Ownership Mandatory Fee
Read Less
Want to know what your home might be worth? Contact us for a FREE valuation!

Our team is ready to help you sell your home for the highest possible price ASAP

© 2024 Listings courtesy of MIBOR as distributed by MLS GRID. All Rights Reserved.






