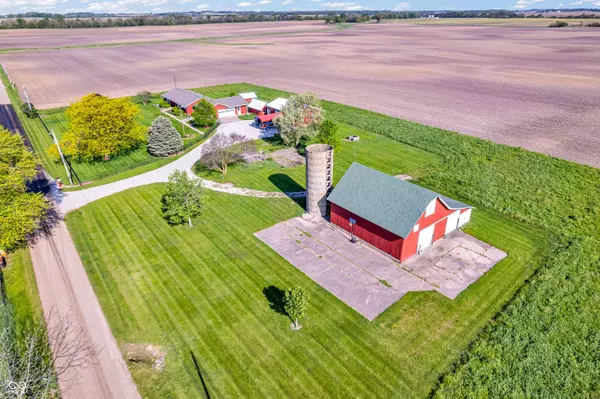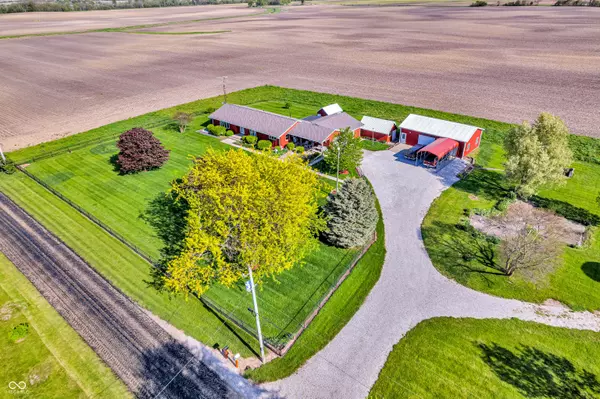$388,000
$399,900
3.0%For more information regarding the value of a property, please contact us for a free consultation.
3148 W 750 N New Richmond, IN 47967
3 Beds
2 Baths
1,804 SqFt
Key Details
Sold Price $388,000
Property Type Single Family Home
Sub Type Single Family Residence
Listing Status Sold
Purchase Type For Sale
Square Footage 1,804 sqft
Price per Sqft $215
Subdivision No Subdivision
MLS Listing ID 21980173
Sold Date 08/23/24
Bedrooms 3
Full Baths 2
HOA Y/N No
Year Built 1975
Tax Year 2023
Lot Size 5.000 Acres
Acres 5.0
Property Sub-Type Single Family Residence
Property Description
You'll get a peaceful easy feeling once you enter the drive at this one of a kind 3 bedroom 2 full bath Ranch. A serene setting is ready for the fortunate buyer seeking an attractive mini farm. Enjoy the beauty of original stained glass art and the comfort of newer flooring. Home features a bonus room that's perfect for overnight guests. Home has been well maintained throughout ownership. The spacious 2 car attached garage with a workshop ensures convenience, while the fenced yard and expansive 5 acres of lush green grass offer ample space for outdoor activities. The property includes a newer pole barn equipped with electrical. A classic red barn with a concrete floor is awaiting your animal projects. Your animals can graze on the pasture bordering the barn. Outbuildings cater to the gardening enthusiasts. Thoughtful touches abound creating a welcoming atmosphere. Picture yourself sitting in your rocker soaking up the sun and savoring the tranquility of country living. Home warranty also offered. Fun fact: The older red barn was actually in the movie "Hoosiers". A member of seller's family painted "Go Huskers" just for the movie on the side of the barn. It has since been painted over during the years.
Location
State IN
County Montgomery
Rooms
Main Level Bedrooms 3
Kitchen Kitchen Some Updates
Interior
Interior Features Attic Access, Bath Sinks Double Main, Entrance Foyer, Paddle Fan, Screens Some, Storms Some, Window Metal, Windows Vinyl, WoodWorkStain/Painted
Heating Electric
Cooling Central Electric
Fireplace Y
Appliance Electric Cooktop, Dishwasher, Dryer, Disposal, Laundry Connection in Unit, Electric Oven, Range Hood, Refrigerator, Washer, Water Heater, Water Softener Owned
Exterior
Exterior Feature Barn Pole, Storage Shed, Water Feature Fountain
Garage Spaces 2.0
Utilities Available Electricity Connected, Septic System, Well
Building
Story One
Foundation Block
Water Private Well
Architectural Style Ranch, TraditonalAmerican
Structure Type Wood
New Construction false
Schools
Elementary Schools Pleasant Hill Elementary School
Middle Schools North Montgomery Middle School
High Schools North Montgomery High School
School District North Montgomery Com Sch Corp
Read Less
Want to know what your home might be worth? Contact us for a FREE valuation!

Our team is ready to help you sell your home for the highest possible price ASAP

© 2025 Listings courtesy of MIBOR as distributed by MLS GRID. All Rights Reserved.





