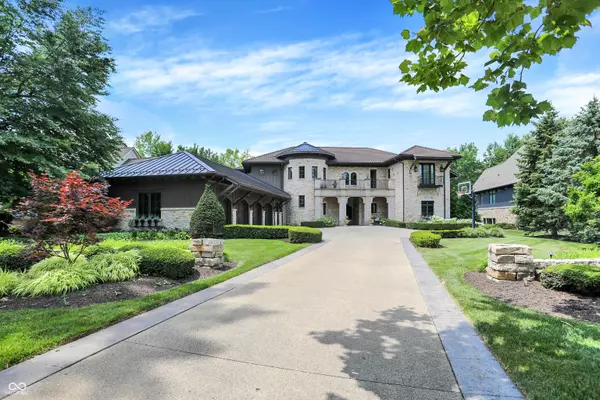$2,600,000
$2,749,500
5.4%For more information regarding the value of a property, please contact us for a free consultation.
15620 Hidden Oaks CT Carmel, IN 46033
6 Beds
9 Baths
12,075 SqFt
Key Details
Sold Price $2,600,000
Property Type Single Family Home
Sub Type Single Family Residence
Listing Status Sold
Purchase Type For Sale
Square Footage 12,075 sqft
Price per Sqft $215
Subdivision Bridgewater Club
MLS Listing ID 21951972
Sold Date 08/14/24
Bedrooms 6
Full Baths 7
Half Baths 2
HOA Fees $499/mo
HOA Y/N Yes
Year Built 2006
Tax Year 2022
Lot Size 0.720 Acres
Acres 0.72
Property Sub-Type Single Family Residence
Property Description
Set in Bridgewater's sought-after & Gated Hidden Oaks section, this one-of-a-kind Estate Home offers sparkling water views and overlooks the 10th Green of the Pete Dye Championship Course! This original Dream Home exudes timeless elegance, expert craftsmanship & architectural detail reminiscent of a sprawling Tuscan villa. Upon entering, the grand wrought-iron spiral staircase makes an unforgettable first impression. MAIN LEVEL includes a huge chef's kitchen with a massive center island, flowing into the grand 2-story great room with an inviting banquette for everyday dining. A spacious primary retreat located on the opposite end of the home is abundant in natural light and includes a sitting area, steam shower, and expansive walk-in closet. Additionally, the main level boasts a private study, a versatile dining/sitting room, a well-appointed wet bar, a convenient command center, and a spacious laundry room. Two staircases lead up to the UPPER LEVEL which includes a large loft/play area as well as 3 BRs, each with their own ensuite bath. LOWER LEVEL is the ultimate entertainment space, and features a home theater area, massive wet bar, versatile game area, cozy card room, 2 additional BRs with ensuite baths, a beautiful wine cellar with stained glass window detailing, and 2 massive storage areas. Step OUTSIDE to discover an oasis of relaxation with a pool, rejuvenating spa, and an outdoor kitchen, full Bath with stackable washer/dryer, complemented by the covered patio and upper-level balcony perfect for enjoying the tranquil surroundings. The long driveway leads to a four-car garage, offering ample parking and storage space. Extensive AV setup with full house intercom. Secuirty system with multiple cameras accessible by an app. Residents enjoy a social membership at the acclaimed Bridgewater Club. For those seeking unparalleled luxury, this stunning property sets the standard!
Location
State IN
County Hamilton
Rooms
Basement Ceiling - 9+ feet, Daylight/Lookout Windows
Main Level Bedrooms 1
Interior
Interior Features Breakfast Bar, Built In Book Shelves, Raised Ceiling(s), Tray Ceiling(s), Center Island, Central Vacuum, Entrance Foyer, Paddle Fan, Hardwood Floors, Pantry, Storage, Walk-in Closet(s), Wet Bar
Heating Forced Air, Gas
Cooling Central Electric
Fireplaces Number 4
Fireplaces Type Great Room, Hearth Room, Outside, Recreation Room, Other
Equipment Intercom, Security Alarm Paid, Smoke Alarm, Sump Pump Dual, Sump Pump w/Backup
Fireplace Y
Appliance Gas Cooktop, Dishwasher, Dryer, Disposal, Microwave, Oven, Range Hood, Refrigerator, Washer, Gas Water Heater, Humidifier, Water Purifier, Water Softener Owned
Exterior
Exterior Feature Balcony, Gas Grill, Golf Course, Outdoor Kitchen, Sprinkler System, Tennis Community
Garage Spaces 4.0
View Y/N true
View Golf Course, Pond
Building
Story Two
Foundation Concrete Perimeter
Water Municipal/City
Architectural Style TraditonalAmerican
Structure Type Cement Siding,Stone
New Construction false
Schools
Elementary Schools Carey Ridge Elementary School
Middle Schools Westfield Middle School
High Schools Westfield High School
School District Westfield-Washington Schools
Others
HOA Fee Include Clubhouse,Exercise Room,Golf,Maintenance,ParkPlayground,Snow Removal,Tennis Court(s)
Ownership Mandatory Fee
Read Less
Want to know what your home might be worth? Contact us for a FREE valuation!

Our team is ready to help you sell your home for the highest possible price ASAP

© 2025 Listings courtesy of MIBOR as distributed by MLS GRID. All Rights Reserved.





