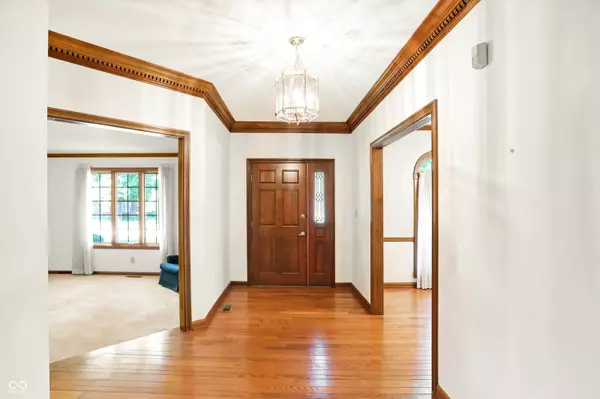$450,000
$445,000
1.1%For more information regarding the value of a property, please contact us for a free consultation.
6713 Forrest Commons BLVD Indianapolis, IN 46227
3 Beds
3 Baths
3,161 SqFt
Key Details
Sold Price $450,000
Property Type Single Family Home
Sub Type Single Family Residence
Listing Status Sold
Purchase Type For Sale
Square Footage 3,161 sqft
Price per Sqft $142
Subdivision Forrest Commons
MLS Listing ID 21985730
Sold Date 07/31/24
Bedrooms 3
Full Baths 2
Half Baths 1
HOA Fees $50/ann
HOA Y/N Yes
Year Built 1989
Tax Year 2023
Lot Size 0.350 Acres
Acres 0.35
Property Sub-Type Single Family Residence
Property Description
One owner, stunning and perfectly thought out floor plan. This GREG ALLEN custom built ranch in highly desired Forrest Commons has been immaculately maintained. It just needs someone to put their mark on it by adding THEIR selection of flooring and a few other updates. The DARK wood in the home looks as prestigious as the day it was built. To build this today would be way more $$$! WOW factors, include the floor plan, the primary suite, the huge 3 car garage plus extra space, sunken living room, stunning family room with built ins and masonry fireplace and large kitchen. Recent updates include fridge, sump pump and backup, water heater, water softener, garbage disposal and HVAC! MUST SEE SOON!
Location
State IN
County Marion
Rooms
Main Level Bedrooms 3
Interior
Interior Features Attic Access, Built In Book Shelves, Paddle Fan, Hardwood Floors, Eat-in Kitchen, Pantry
Heating Forced Air
Cooling Central Electric
Fireplaces Number 1
Fireplaces Type Family Room, Blower Fan, Insert, Gas Log
Fireplace Y
Appliance Dishwasher, Dryer, Disposal, Gas Water Heater, Microwave, Electric Oven, Refrigerator
Exterior
Garage Spaces 3.0
Utilities Available Electricity Connected, Gas, Water Connected
View Y/N false
Building
Story One
Foundation Concrete Perimeter
Water Municipal/City
Architectural Style Ranch
Structure Type Brick
New Construction false
Schools
School District Perry Township Schools
Others
Ownership Mandatory Fee
Read Less
Want to know what your home might be worth? Contact us for a FREE valuation!

Our team is ready to help you sell your home for the highest possible price ASAP

© 2025 Listings courtesy of MIBOR as distributed by MLS GRID. All Rights Reserved.





