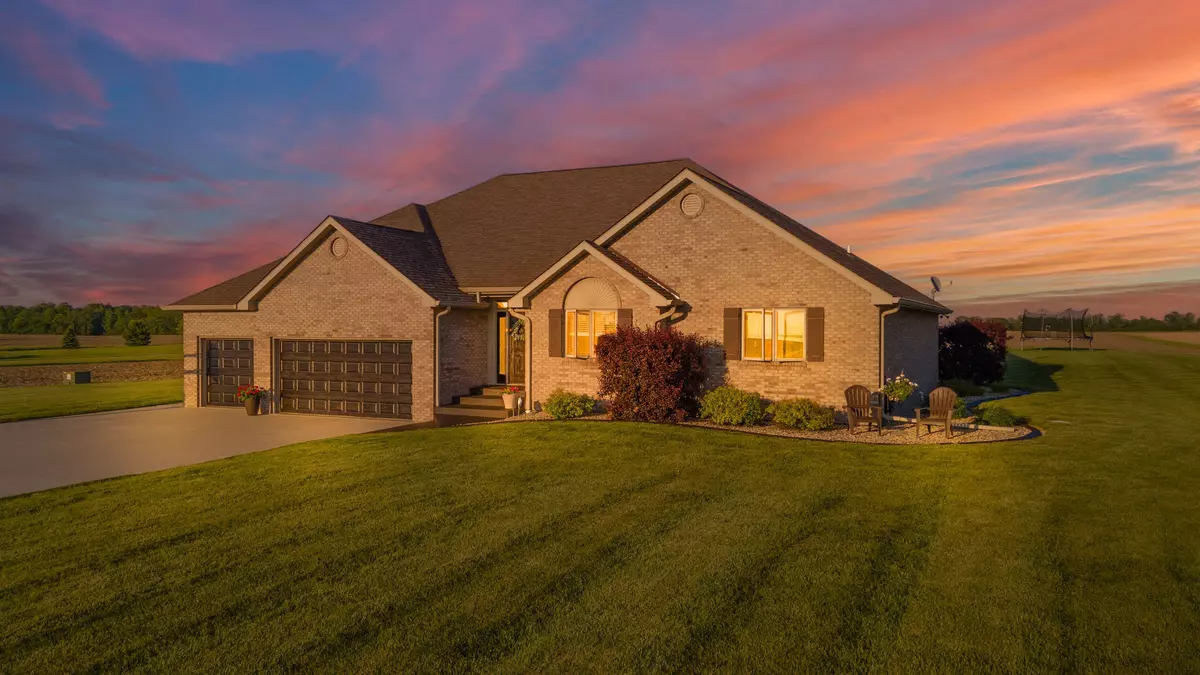$610,000
$625,000
2.4%For more information regarding the value of a property, please contact us for a free consultation.
8534 N 400 W Frankton, IN 46044
4 Beds
4 Baths
3,338 SqFt
Key Details
Sold Price $610,000
Property Type Single Family Home
Sub Type Single Family Residence
Listing Status Sold
Purchase Type For Sale
Square Footage 3,338 sqft
Price per Sqft $182
Subdivision No Subdivision
MLS Listing ID 21979008
Sold Date 07/30/24
Bedrooms 4
Full Baths 4
HOA Y/N No
Year Built 2008
Tax Year 2024
Lot Size 6.000 Acres
Acres 6.0
Property Sub-Type Single Family Residence
Property Description
This lovely 4-bedroom, 4-bath brick ranch is nestled on a sprawling 6-acre lot, offering tranquility and space. Crafted with meticulous attention to detail by Mustin Builders in 2008, this home boasts quality construction and has been cared for by just one owner. Step inside to discover comfort and elegance. The heart of the home is the spacious living room, featuring a charming tray ceiling and a cozy fireplace, seamlessly flowing into the dining area and kitchen. The kitchen showcases a breakfast bar, and recently installed beautiful quartz countertops, and backsplash. In the primary bedroom you'll find a stunning tiled walk-in shower, double sinks, and a generous walk-in closet offering ample storage space. Three additional well-appointed bedrooms provide flexibility and comfort for family and guests. The large finished basement, used as a rec room, is a perfect space for entertainment and is complete with a bar and a full bath. The sprawling backyard is where you'll discover your own private oasis featuring a hot tub and pool, perfect for outdoor gatherings and relaxation. You'll also appreciate the convenience of the attached 3-car garage with two garage doors, and the 30x40 pole barn which offers additional storage or workspace. Located in the Frankton School System, this home provides an ideal blend of countryside calm and sought-after education.
Location
State IN
County Madison
Rooms
Basement Finished
Main Level Bedrooms 4
Kitchen Kitchen Some Updates
Interior
Interior Features Attic Pull Down Stairs, Bath Sinks Double Main, Breakfast Bar, Tray Ceiling(s), Entrance Foyer, Paddle Fan, Hi-Speed Internet Availbl, Pantry, Screens Complete, Walk-in Closet(s), Windows Wood
Heating Heat Pump
Cooling Central Electric
Fireplaces Number 1
Fireplaces Type Living Room, Other
Equipment Smoke Alarm, Sump Pump
Fireplace Y
Appliance Dishwasher, Dryer, Electric Water Heater, Disposal, Humidifier, Microwave, Electric Oven, Refrigerator, Washer, Water Softener Rented
Exterior
Exterior Feature Barn Pole
Garage Spaces 3.0
Building
Story One
Foundation Concrete Perimeter, Block
Water Private Well
Architectural Style Ranch
Structure Type Brick
New Construction false
Schools
Elementary Schools Frankton Elementary School
High Schools Frankton Jr-Sr High School
School District Frankton-Lapel Community Schools
Read Less
Want to know what your home might be worth? Contact us for a FREE valuation!

Our team is ready to help you sell your home for the highest possible price ASAP

© 2025 Listings courtesy of MIBOR as distributed by MLS GRID. All Rights Reserved.





