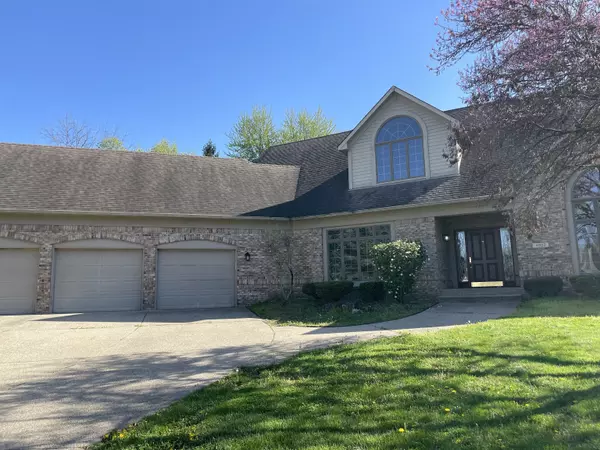$497,500
$549,000
9.4%For more information regarding the value of a property, please contact us for a free consultation.
4902 Kilkenny CT Indianapolis, IN 46254
3 Beds
4 Baths
5,708 SqFt
Key Details
Sold Price $497,500
Property Type Single Family Home
Sub Type Single Family Residence
Listing Status Sold
Purchase Type For Sale
Square Footage 5,708 sqft
Price per Sqft $87
Subdivision Ballinshire
MLS Listing ID 21975163
Sold Date 07/01/24
Bedrooms 3
Full Baths 3
Half Baths 1
HOA Fees $80/mo
HOA Y/N Yes
Year Built 1989
Tax Year 2023
Lot Size 0.520 Acres
Acres 0.52
Property Sub-Type Single Family Residence
Property Description
PRICE CHANGE!!! A MUST SEE!!! Behind the Colts Training Center and minutes from Eagle Creek Park!! Once you drive into the community you will feel the serenity of this home located in Ballinshire! After stepping into the large entry you will be elated with what this home can offer! Large gourmet kitchen boasts brick accent wall with huge center island, cherry cabinets, triple crown molding, cathedral ceilings, large windows, skylights, and a French door that leads onto the deck. Master suite on the main level with a walk-in closet and a bathroom that say take me away, has double sinks, overside shower, and a step in jetted tub!! This home also includes 2 fireplaces, both is brick with seating that extends from floor to ceiling, triple French doors in the soaring two story great room that you can view from the awesome loft, dining room with tray ceiling, library with built-ins, and bonus room in basement that could easily be another bedroom. Did I mention the sports murals on the basement walls of basketball players and Colts ads that would excite any man cave searcher! Come and design this home your way!! A must see!! Home Sold AS-IS!
Location
State IN
County Marion
Rooms
Basement Ceiling - 9+ feet, Finished
Main Level Bedrooms 1
Kitchen Kitchen Galley
Interior
Interior Features Attic Access, Bath Sinks Double Main, Built In Book Shelves, Cathedral Ceiling(s), Tray Ceiling(s), Center Island, Eat-in Kitchen, Network Ready, Pantry, Screens Complete, Screens Some, Skylight(s), Storms Complete, Walk-in Closet(s)
Heating Forced Air, Gas
Cooling Central Electric
Fireplaces Number 2
Fireplaces Type Basement, Great Room, Masonry
Equipment Security Alarm Rented, Smoke Alarm, Sump Pump
Fireplace Y
Appliance Gas Cooktop, Dishwasher, Down Draft, Disposal, Gas Water Heater, Humidifier, Microwave, Oven, Refrigerator, Water Heater
Exterior
Garage Spaces 3.0
Utilities Available Cable Available, Gas
View Y/N false
Building
Story One and One Half
Foundation Concrete Perimeter
Water Municipal/City
Architectural Style TraditonalAmerican
Structure Type Brick
New Construction false
Schools
Middle Schools Pike Central Middle School
High Schools Pike Central High School
School District Pike County School Corp
Others
Ownership Mandatory Fee
Read Less
Want to know what your home might be worth? Contact us for a FREE valuation!

Our team is ready to help you sell your home for the highest possible price ASAP

© 2025 Listings courtesy of MIBOR as distributed by MLS GRID. All Rights Reserved.





