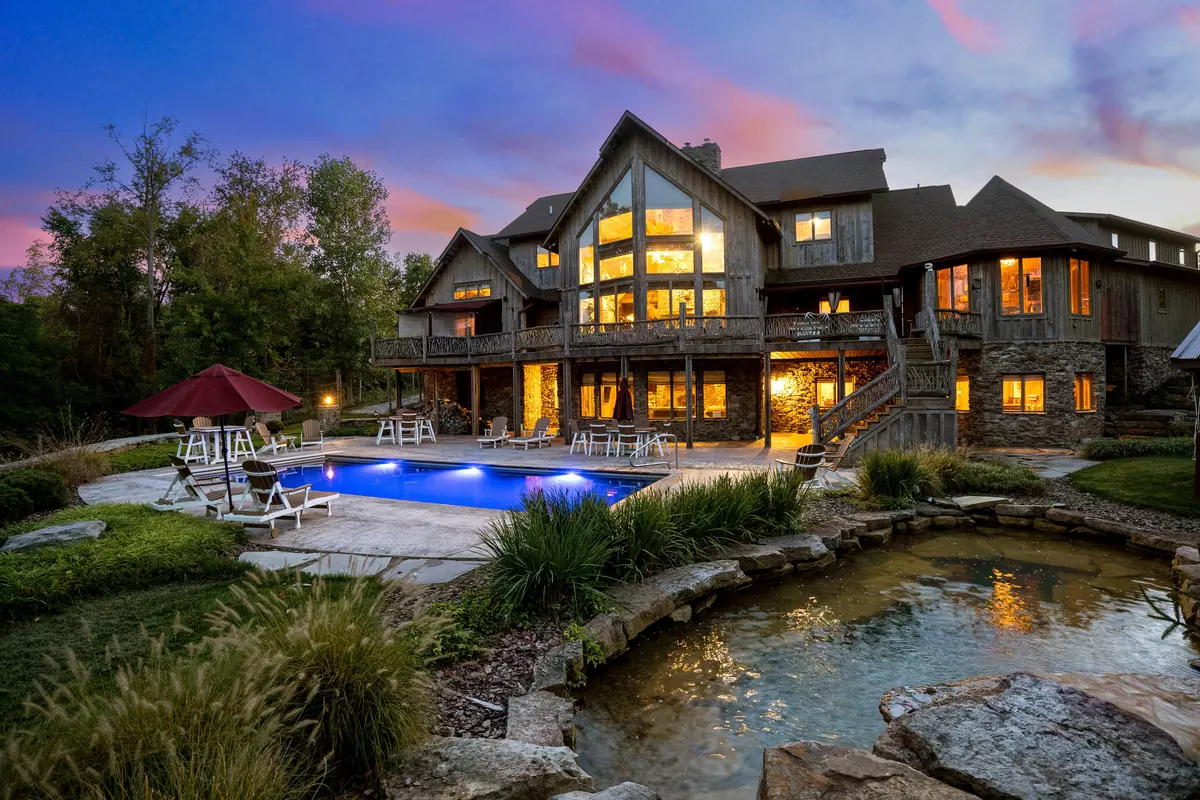$2,300,000
$1,600,000
43.8%For more information regarding the value of a property, please contact us for a free consultation.
534 S 500 E 57 Avilla, IN 46710
6 Beds
8 Baths
9,525 SqFt
Key Details
Sold Price $2,300,000
Property Type Single Family Home
Sub Type Single Family Residence
Listing Status Sold
Purchase Type For Sale
Square Footage 9,525 sqft
Price per Sqft $241
Subdivision No Subdivision
MLS Listing ID 21888197
Sold Date 06/24/24
Bedrooms 6
Full Baths 7
Half Baths 1
HOA Y/N No
Year Built 2011
Tax Year 2021
Lot Size 170.000 Acres
Acres 170.0
Property Description
AUCTION BIDDING OPEN: Bidding ends May 30. Previously Listed $3.495M. Current High Bid $1.6M. No Reserve. Showings By Appt. Camelot Ridge Resort is an outdoorsman's oasis in the heart of Indiana. This hunter's retreat boasts an expansive estate with 170-plus acres of pristine hardwood trees, rolling hills, miles of trails, and a serene lake that give way to a majestic lodge. Experience nature's glory in every season across this six-bedroom estate built with reclaimed lumber featuring soaring ceilings, with abundant wildlife available and many established hunting rifle, bow, and tower blinds throughout the property. Use this retreat as your personal adventure retreat or for hosting large groups. The impeccable surroundings, both in the land and structures, will delight as you relax in the heated pool, enjoy ample seating around the fire pit, unwind in the 10-person hot tub, put your feet up in the theater room, or work out in the exercise room to refresh and prepare for the next day's activities. Additional buildings include a barn, bunkhouse, professionally designed shooting range, and storage.
Location
State IN
County Noble
Rooms
Basement Finished
Main Level Bedrooms 1
Interior
Interior Features Vaulted Ceiling(s), Hardwood Floors, Bath Sinks Double Main, Eat-in Kitchen, Entrance Foyer, Center Island, Pantry
Heating Geothermal, Propane
Cooling Central Electric
Fireplaces Number 2
Fireplaces Type Free Standing, Great Room, Woodburning Fireplce
Equipment Security Alarm Paid, Smoke Alarm
Fireplace Y
Appliance Gas Cooktop, Dishwasher, Down Draft, Disposal, Microwave, Refrigerator, Washer, Electric Water Heater, Water Softener Owned
Exterior
Exterior Feature Outdoor Fire Pit, Out Building With Utilities
Garage Spaces 3.0
Utilities Available Cable Connected
Building
Story Three Or More
Foundation Poured Concrete
Water Private Well
Architectural Style Rustic
Structure Type Cedar
New Construction false
Schools
School District Smith-Green Community Schools
Others
Acceptable Financing Conventional
Listing Terms Conventional
Read Less
Want to know what your home might be worth? Contact us for a FREE valuation!

Our team is ready to help you sell your home for the highest possible price ASAP

© 2024 Listings courtesy of MIBOR as distributed by MLS GRID. All Rights Reserved.






