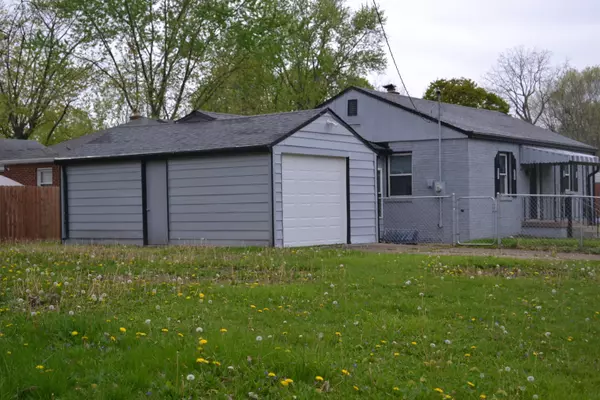$199,000
$199,500
0.3%For more information regarding the value of a property, please contact us for a free consultation.
6043 Ivanhoe ST Indianapolis, IN 46219
2 Beds
2 Baths
1,700 SqFt
Key Details
Sold Price $199,000
Property Type Single Family Home
Sub Type Single Family Residence
Listing Status Sold
Purchase Type For Sale
Square Footage 1,700 sqft
Price per Sqft $117
Subdivision Allens Southeast Irvington
MLS Listing ID 21962454
Sold Date 05/24/24
Bedrooms 2
Full Baths 2
HOA Y/N No
Year Built 1950
Tax Year 2023
Lot Size 8,712 Sqft
Acres 0.2
Property Description
Total rehab of this 2 bedroom 2 full bath brick home. 1700 sq feet of living space. Main floor living room and bedrooms with shining original hardwood floors. Kitchen with white shaker cabinets and granite counter tops. Breakfast bar is perfect to drink your morning coffee. Stainless steel appliances. Breezeway has been enclosed and can be a three seasons room, or add electric heater to use for winter months. The basement is an entertainment area 32 feet long open area highlighted with a beautiful electric fireplace with an area above it for your TV. At the other end of the room are kitchen cabinets for your snacks. Granite counter tops for serving your guests or family. Wine cooler is installed for cool drinks. Basement has a second full bath with a stand alone shower. Large laundry area with utility sink and cabinet area for folding clothes. This home has a 1 gar attached garage. Part of the yard around the main house is fully fenced. This home has one of the largest lots in the area. There is a second yard area east of the property for a large garden or play area for the kids. Roof and furnace are new, windows are newer
Location
State IN
County Marion
Rooms
Basement Finished, Full, Storage Space
Main Level Bedrooms 2
Interior
Interior Features Attic Access, Breakfast Bar, Paddle Fan, Hi-Speed Internet Availbl, Screens Complete, Windows Vinyl, Wood Work Painted
Heating Gas
Cooling Central Electric
Fireplace Y
Appliance Dishwasher, Disposal, Gas Water Heater, Microwave, Electric Oven, Refrigerator, Wine Cooler
Exterior
Garage Spaces 1.0
Utilities Available Cable Available, Electricity Connected, Gas, Sewer Connected, Water Connected
Building
Story One
Foundation Block
Water Municipal/City
Architectural Style Bungalow, Ranch
Structure Type Aluminum Siding,Brick,Wood Siding
New Construction false
Schools
School District Indianapolis Public Schools
Read Less
Want to know what your home might be worth? Contact us for a FREE valuation!

Our team is ready to help you sell your home for the highest possible price ASAP

© 2024 Listings courtesy of MIBOR as distributed by MLS GRID. All Rights Reserved.






