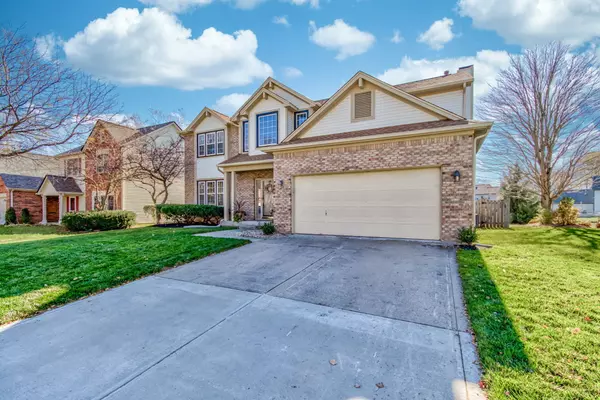$375,250
$382,500
1.9%For more information regarding the value of a property, please contact us for a free consultation.
5320 Deer Creek DR Indianapolis, IN 46254
4 Beds
3 Baths
3,626 SqFt
Key Details
Sold Price $375,250
Property Type Single Family Home
Sub Type Single Family Residence
Listing Status Sold
Purchase Type For Sale
Square Footage 3,626 sqft
Price per Sqft $103
Subdivision Deer Creek
MLS Listing ID 21952889
Sold Date 02/16/24
Bedrooms 4
Full Baths 2
Half Baths 1
HOA Fees $24/ann
HOA Y/N Yes
Year Built 1991
Tax Year 2021
Lot Size 10,018 Sqft
Acres 0.23
Property Description
Back on the market due to previous buyer losing financing. Welcome home to a beautiful 2 story completely renovated home in an established neighborhood. This home features upgrades at every turn with charm in every room. Throughout the home the acacia wood floors, beautiful ceramic tile, and an upgraded carpet is a show stopper. From window seats to a primary bedroom fireplace this home is a must see. The home also features an amazing full size basement with 10 foot ceilings that leave room for a tremendous amount of potential. And to add to the beauty, all mechanicals are new. All windows have been replaced within the last month, roof and furnace are 2 years old along with a 3 year old sump pump. The back patio and oversized back yard faces a large pond perfect for entertaining or some quiet time. Come check this home out today!
Location
State IN
County Marion
Rooms
Basement Ceiling - 9+ feet, Unfinished
Interior
Interior Features Bath Sinks Double Main, Tray Ceiling(s), Entrance Foyer, Paddle Fan, Pantry, Walk-in Closet(s), Windows Vinyl
Heating Forced Air
Cooling Central Electric
Fireplaces Number 2
Fireplaces Type Family Room, Masonry, Primary Bedroom, Woodburning Fireplce
Equipment Sump Pump
Fireplace Y
Appliance Dishwasher, Disposal, Gas Water Heater, Microwave, Electric Oven, Wine Cooler
Exterior
Garage Spaces 2.0
Building
Story Two
Foundation Concrete Perimeter
Water Municipal/City
Architectural Style TraditonalAmerican
Structure Type Vinyl With Brick
New Construction false
Schools
High Schools Pike High School
School District Msd Pike Township
Others
HOA Fee Include Association Home Owners,Maintenance
Ownership Mandatory Fee
Read Less
Want to know what your home might be worth? Contact us for a FREE valuation!

Our team is ready to help you sell your home for the highest possible price ASAP

© 2025 Listings courtesy of MIBOR as distributed by MLS GRID. All Rights Reserved.





