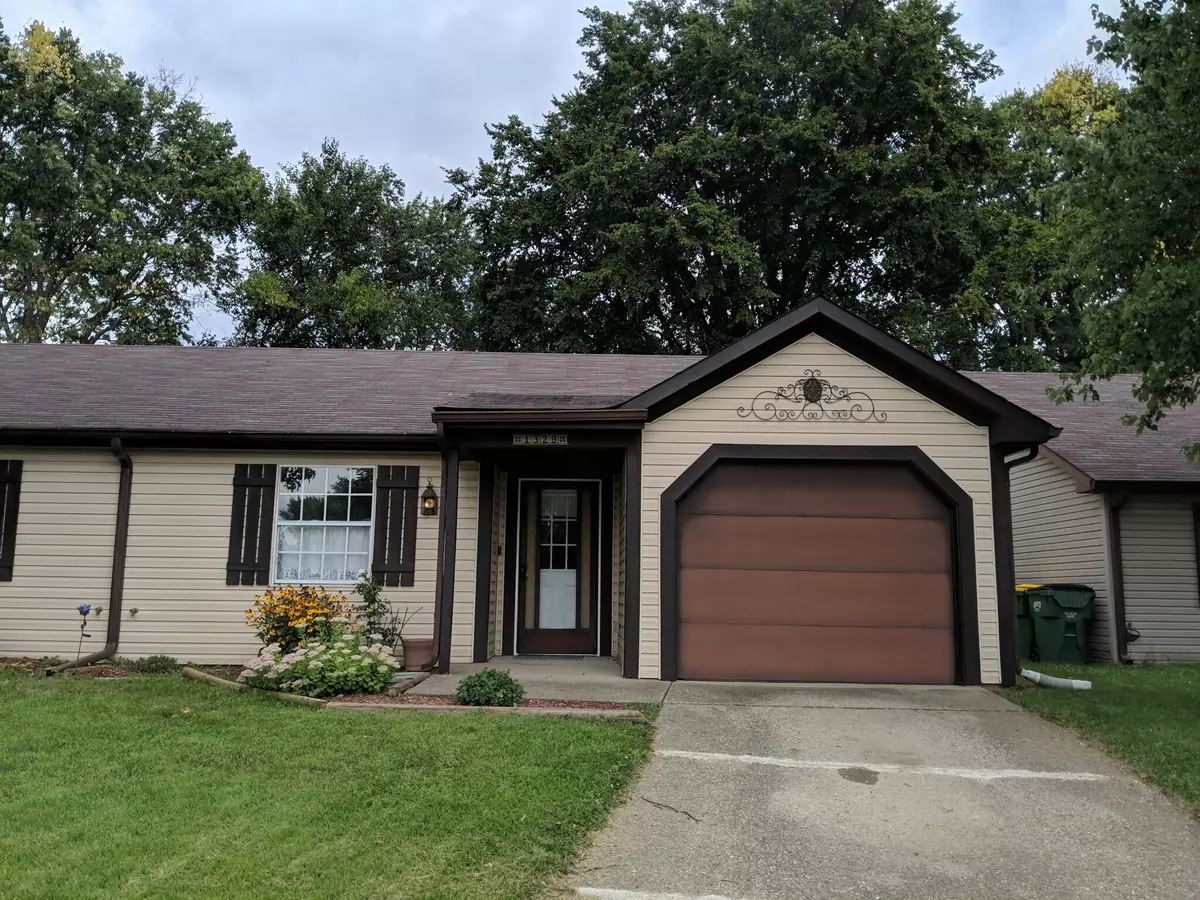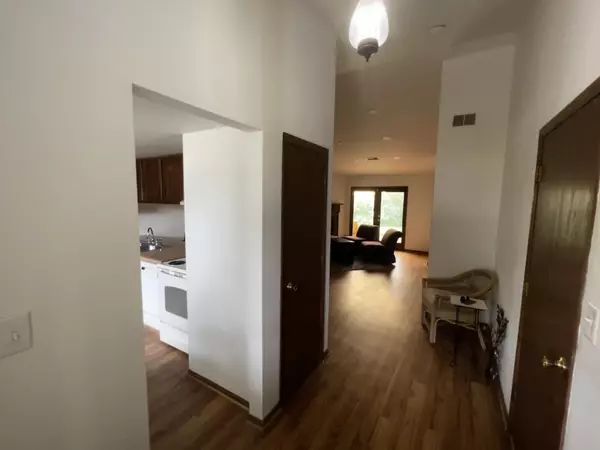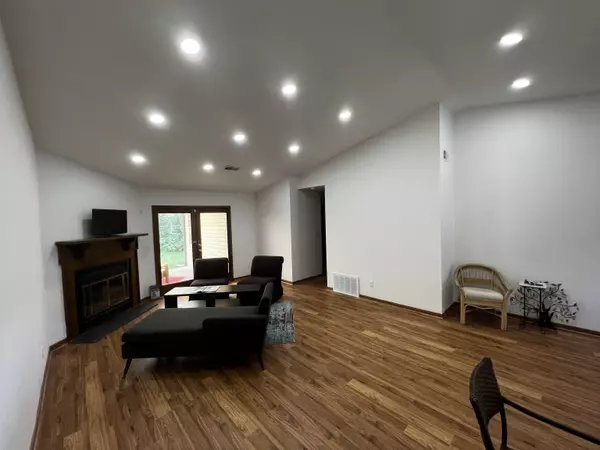$170,000
$176,000
3.4%For more information regarding the value of a property, please contact us for a free consultation.
1329 Norfolk CIR Indianapolis, IN 46224
2 Beds
1 Bath
1,029 SqFt
Key Details
Sold Price $170,000
Property Type Single Family Home
Sub Type Single Family Residence
Listing Status Sold
Purchase Type For Sale
Square Footage 1,029 sqft
Price per Sqft $165
Subdivision Parkview Place
MLS Listing ID 21934329
Sold Date 11/06/23
Bedrooms 2
Full Baths 1
HOA Fees $3/ann
HOA Y/N Yes
Year Built 1982
Tax Year 2022
Lot Size 5,227 Sqft
Acres 0.12
Property Description
Newly remodeled patio home on quiet cul-de-sac with street parking areas. Trail access out your back door. Many updates to this property New luxury laminate throughout. fresh paint, cath. ceiling in great rm with dimmable Wafer lights, ceiling fans with remotes in bedrooms, lighted closets, neww porch light and light above bathtub, double sinks, fogged windows replaced, all appliances included,HVAC cleaned and serviced, R 19 insulation above garage and some floored storage, Remote gar. door opener. Covered patio for sunny summer days and fireplace for cool winter evenings. Enjoy relaxing on your patio or take a walk, run, bike or walk the dog on the B&O trail or in Leonard park. Renewable home warranty
Location
State IN
County Marion
Rooms
Main Level Bedrooms 2
Interior
Interior Features Cathedral Ceiling(s), Entrance Foyer, Paddle Fan, Hi-Speed Internet Availbl, Eat-in Kitchen, Pantry
Heating Forced Air, Gas
Cooling Central Electric
Fireplaces Number 1
Fireplaces Type Great Room
Equipment Not Applicable
Fireplace Y
Appliance Dryer, Electric Oven, Refrigerator, Washer
Exterior
Garage Spaces 1.0
Building
Story One
Foundation Slab
Water Municipal/City
Architectural Style Ranch
Structure Type Vinyl Siding
New Construction false
Schools
Middle Schools Speedway Junior High School
High Schools Speedway Senior High School
School District School Town Of Speedway
Others
HOA Fee Include Maintenance
Ownership Mandatory Fee
Read Less
Want to know what your home might be worth? Contact us for a FREE valuation!

Our team is ready to help you sell your home for the highest possible price ASAP

© 2024 Listings courtesy of MIBOR as distributed by MLS GRID. All Rights Reserved.





