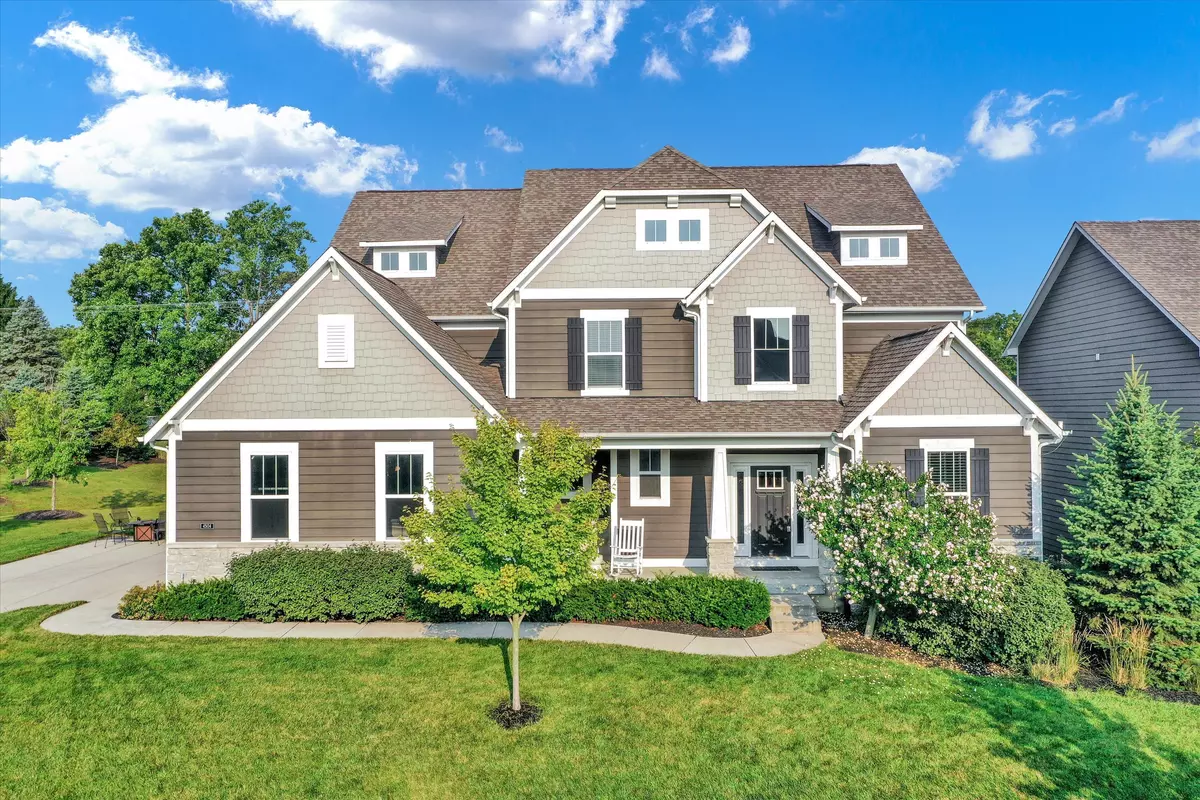$845,000
$845,000
For more information regarding the value of a property, please contact us for a free consultation.
4504 Voyageur WAY Carmel, IN 46074
5 Beds
5 Baths
6,596 SqFt
Key Details
Sold Price $845,000
Property Type Single Family Home
Sub Type Single Family Residence
Listing Status Sold
Purchase Type For Sale
Square Footage 6,596 sqft
Price per Sqft $128
Subdivision The Preserve At Bear Creek
MLS Listing ID 21937379
Sold Date 10/02/23
Bedrooms 5
Full Baths 4
Half Baths 1
HOA Y/N No
Year Built 2015
Tax Year 2022
Lot Size 0.320 Acres
Acres 0.32
Property Description
Welcome to this 5 bed, 4 full bath Former Model Home in The Preserve at Bear Creek! This 6300+ sq foot, luxury home is complete w/ all the designer touches you expect from a model, hardwood flooring on the main level, fully upgraded kitchen open to the family room w/a fireplace, a sunroom & 2nd fireplace, dining room, & first floor private office. The spacious master suite includes a separate area that is multi-purpose per your needs. The guest bedroom has it's own bathroom, while the other 2 bedrooms share a jack-n-jill bath. An add'l bonus room is upstairs. The 5th bedroom w/full bath is located in the basement along w/ a workout room, a massive rec area, & a large storage space w/ space for a woodworking area. Don't miss this one!
Location
State IN
County Hamilton
Rooms
Basement Daylight/Lookout Windows, Egress Window(s), Finished Ceiling, Finished Walls, Full
Kitchen Kitchen Updated
Interior
Interior Features Breakfast Bar, Tray Ceiling(s), Entrance Foyer, Paddle Fan, Hardwood Floors, Hi-Speed Internet Availbl, Eat-in Kitchen, Pantry, Supplemental Storage, Walk-in Closet(s)
Heating Gas
Cooling Central Electric
Fireplaces Number 2
Fireplaces Type Great Room, Other
Fireplace Y
Appliance Gas Cooktop, Dishwasher, Disposal, Kitchen Exhaust, Microwave, Double Oven, Refrigerator, Water Heater
Exterior
Exterior Feature Playset
Garage Spaces 3.0
View Y/N false
Building
Story Two
Foundation Concrete Perimeter
Water Municipal/City
Architectural Style TraditonalAmerican
Structure Type Cement Siding, Shingle/Shake, Stone
New Construction false
Schools
School District Clay Community Schools
Read Less
Want to know what your home might be worth? Contact us for a FREE valuation!

Our team is ready to help you sell your home for the highest possible price ASAP

© 2024 Listings courtesy of MIBOR as distributed by MLS GRID. All Rights Reserved.






