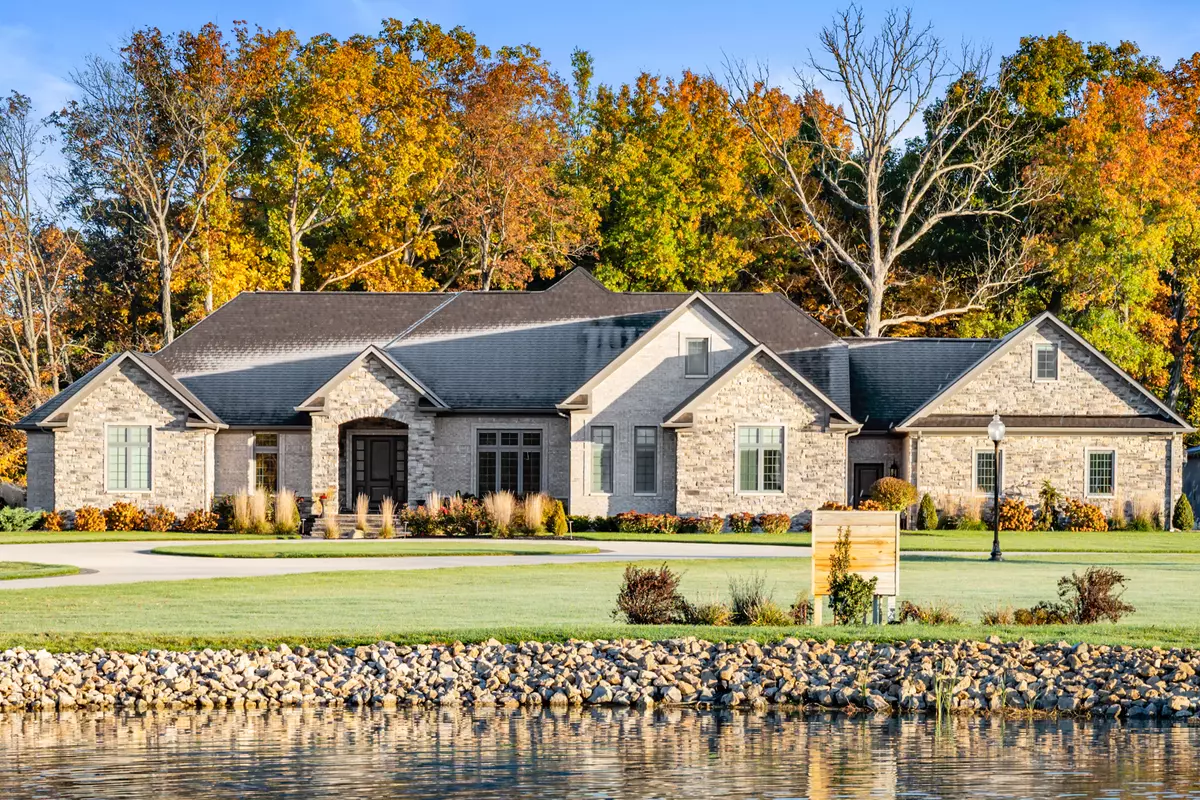$1,800,000
$1,950,000
7.7%For more information regarding the value of a property, please contact us for a free consultation.
8700 Jackson ST W Muncie, IN 47304
6 Beds
8 Baths
10,004 SqFt
Key Details
Sold Price $1,800,000
Property Type Single Family Home
Sub Type Single Family Residence
Listing Status Sold
Purchase Type For Sale
Square Footage 10,004 sqft
Price per Sqft $179
Subdivision West Muncie
MLS Listing ID 21936325
Sold Date 09/22/23
Bedrooms 6
Full Baths 5
Half Baths 3
HOA Y/N No
Year Built 2017
Tax Year 2023
Lot Size 32.440 Acres
Acres 32.44
Property Description
Welcome to one of the most exquisite and distinctive properties in Central Indiana! Situated on 32 acres, you are suddenly in another world after entering the private gates into this fully fenced paradise. This magnificent estate features 10,004 square foot of living space with 6 bedrooms, 5 full baths, 3 half baths and a 4 car garage. The lower level includes a state of the art fitness room, high-end theater room, a full kitchen, pool table ,and a high tech security system. Outside is a heated, covered pool, hot tub, pool house, 2 acre stocked pond with covered pavilion and a 70 ' X 55' all steel pole barn with gas heat, electrical service, concrete floors and half bath. There are hundreds of additional features. Best to come take a look!
Location
State IN
County Delaware
Rooms
Basement Ceiling - 9+ feet, Egress Window(s), Finished, Finished Ceiling, Finished Walls, Full, Interior Entry, Sump Pump Dual
Main Level Bedrooms 3
Interior
Interior Features Breakfast Bar, Built In Book Shelves, Raised Ceiling(s), Tray Ceiling(s), Center Island, Entrance Foyer, Eat-in Kitchen, Pantry, Walk-in Closet(s), Windows Vinyl
Heating Forced Air, Geothermal
Cooling Geothermal
Fireplaces Number 2
Fireplaces Type Basement, Family Room, Gas Log
Equipment Security Alarm Monitored, Security Alarm Paid, Smoke Alarm, Theater Equipment
Fireplace Y
Appliance Electric Cooktop, Dishwasher, Disposal, Kitchen Exhaust, Microwave, Oven, Convection Oven, Electric Oven, Refrigerator, Wine Cooler
Exterior
Exterior Feature Barn Pole, Gas Grill, Lighting, Out Building With Utilities, Outdoor Kitchen, Pool House, Sprinkler System, Water Feature Fountain
Garage Spaces 4.0
Utilities Available Cable Connected, Electricity Connected, Gas, Sewer Connected, Well
Building
Story Two and a Half
Foundation Concrete Perimeter
Water Private Well
Architectural Style Ranch
Structure Type Brick, Stone
New Construction false
Schools
Elementary Schools Yorktown Elementary School
Middle Schools Yorktown Middle School
High Schools Yorktown High School
School District Yorktown Community Schools
Read Less
Want to know what your home might be worth? Contact us for a FREE valuation!

Our team is ready to help you sell your home for the highest possible price ASAP

© 2025 Listings courtesy of MIBOR as distributed by MLS GRID. All Rights Reserved.





