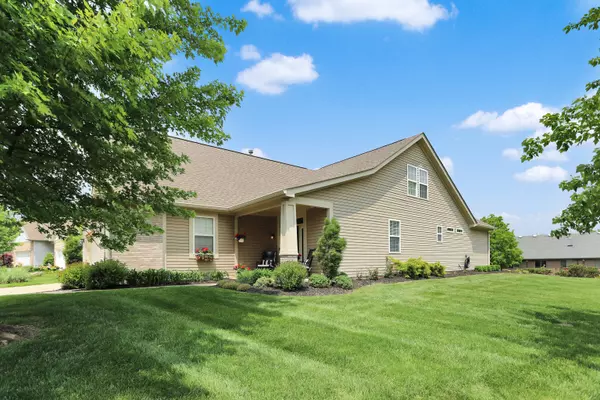$365,000
$375,000
2.7%For more information regarding the value of a property, please contact us for a free consultation.
18538 Piers End Dr Noblesville, IN 46062
4 Beds
3 Baths
2,347 SqFt
Key Details
Sold Price $365,000
Property Type Single Family Home
Sub Type Single Family Residence
Listing Status Sold
Purchase Type For Sale
Square Footage 2,347 sqft
Price per Sqft $155
Subdivision Stone Harbour
MLS Listing ID 21924115
Sold Date 09/18/23
Bedrooms 4
Full Baths 3
HOA Fees $80/mo
HOA Y/N Yes
Year Built 2001
Tax Year 2022
Lot Size 0.350 Acres
Acres 0.35
Property Description
Enjoy maintenance-free living in Stone Harbour without compromising space! This stunning corner lot offers 2347 sqft of living area, a spacious backyard & 4 Bedrooms! Open floor plan with 9 ft ceilings throughout, including a vaulted ceiling in the Primary Bedroom. Primary Bath features double sinks, separate shower & jetted tub. The versatile den/office features a closet and French doors. Covered patios front & back, finished bonus room over garage. Former model home with recent upgrades including kitchen appliances, granite, new carpet/flooring, and new roof. HOA fee covers lawncare, snow removal, and inground irrigation. Don't miss out on this beautiful home!
Location
State IN
County Hamilton
Rooms
Main Level Bedrooms 1
Interior
Interior Features Attic Access, Raised Ceiling(s), Vaulted Ceiling(s), Screens Complete, Walk-in Closet(s), Breakfast Bar, Bath Sinks Double Main, Eat-in Kitchen, Entrance Foyer, Hi-Speed Internet Availbl
Heating Forced Air, Gas
Cooling Central Electric
Fireplaces Number 1
Fireplaces Type Gas Log, Great Room
Equipment Smoke Alarm
Fireplace Y
Appliance Dishwasher, Dryer, Disposal, Gas Water Heater, MicroHood, Electric Oven, Refrigerator, Washer, Water Softener Owned
Exterior
Garage Spaces 2.0
Utilities Available Cable Connected, Gas
Building
Story Two
Foundation Slab
Water Municipal/City
Architectural Style Ranch
Structure Type Brick, Vinyl Siding
New Construction false
Schools
School District Noblesville Schools
Others
HOA Fee Include Association Home Owners, Entrance Common, Lawncare, Maintenance Grounds, Snow Removal, Trash
Ownership Mandatory Fee
Read Less
Want to know what your home might be worth? Contact us for a FREE valuation!

Our team is ready to help you sell your home for the highest possible price ASAP

© 2025 Listings courtesy of MIBOR as distributed by MLS GRID. All Rights Reserved.





