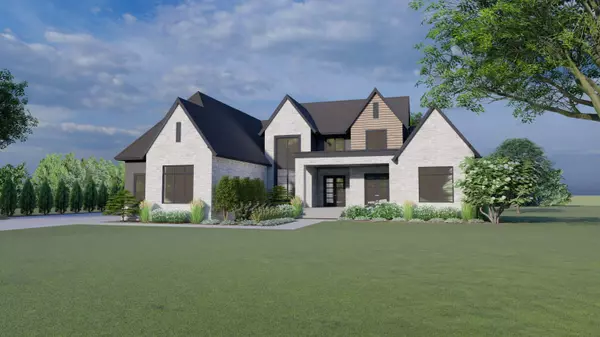$1,910,000
$1,997,500
4.4%For more information regarding the value of a property, please contact us for a free consultation.
1381 Chatham Ridge CT Westfield, IN 46074
5 Beds
6 Baths
6,284 SqFt
Key Details
Sold Price $1,910,000
Property Type Single Family Home
Sub Type Single Family Residence
Listing Status Sold
Purchase Type For Sale
Square Footage 6,284 sqft
Price per Sqft $303
Subdivision Chatham Hills
MLS Listing ID 21898696
Sold Date 09/15/23
Bedrooms 5
Full Baths 5
Half Baths 1
HOA Fees $282/mo
HOA Y/N Yes
Year Built 2023
Tax Year 2022
Lot Size 0.410 Acres
Acres 0.41
Property Description
Full 5 Car Garage Home Overlooking the 15th Green and down the 16th Fairway at Chatham Hills! Great Open Floor Plan w/ windows lining the back of the home capturing all the views! Great Room w/ beamed ceilings & fireplace open to the gourmet kitchen featuring large center island, walk-in pantry & prep kitchen. Breakfast Nook off Kitchen w/ access to screened in proch w/ fireplace. Main Floor Primary Bedroom off back of the home w/ large walk-in closet & bath w/ dbl. sinks, soaking tub & large separate shower. Upper Lvl. features 3 bedrooms, each w/ their own bath, loft & upper level laundry. Lower Level features large rec. space, wet bar, exercise room, & fifth bedroom w/ full bath. Space to entertain! A must see!
Location
State IN
County Hamilton
Rooms
Basement Finished, Daylight/Lookout Windows, Sump Pump
Main Level Bedrooms 1
Interior
Interior Features Tray Ceiling(s), Walk-in Closet(s), Hardwood Floors, Center Island, Pantry, Wet Bar
Heating Forced Air, Gas
Cooling Central Electric
Fireplaces Number 2
Fireplaces Type Great Room
Equipment Smoke Alarm
Fireplace Y
Appliance Gas Cooktop, Dishwasher, Refrigerator, Double Oven, Gas Water Heater
Exterior
Garage Spaces 4.0
Building
Story Two
Foundation Concrete Perimeter
Water Municipal/City
Architectural Style Contemporary
Structure Type Wood Siding, Stone
New Construction true
Schools
School District Westfield-Washington Schools
Others
HOA Fee Include Clubhouse, Entrance Common, Entrance Private, Exercise Room, Golf, Tennis Court(s), Walking Trails
Ownership Mandatory Fee
Acceptable Financing Conventional, FHA
Listing Terms Conventional, FHA
Read Less
Want to know what your home might be worth? Contact us for a FREE valuation!

Our team is ready to help you sell your home for the highest possible price ASAP

© 2024 Listings courtesy of MIBOR as distributed by MLS GRID. All Rights Reserved.






