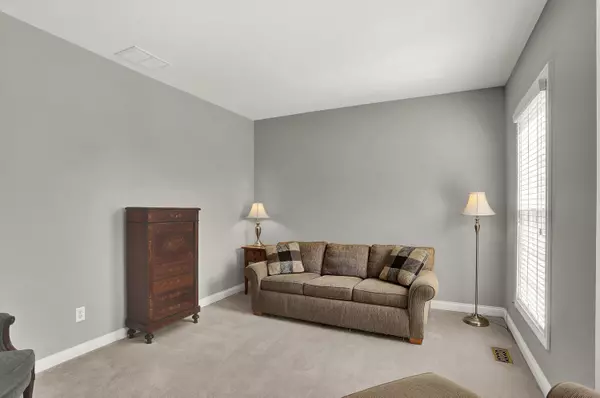$650,000
$650,000
For more information regarding the value of a property, please contact us for a free consultation.
12010 Honey Creek CT Fishers, IN 46038
5 Beds
5 Baths
6,621 SqFt
Key Details
Sold Price $650,000
Property Type Single Family Home
Sub Type Single Family Residence
Listing Status Sold
Purchase Type For Sale
Square Footage 6,621 sqft
Price per Sqft $98
Subdivision Rolling Knoll
MLS Listing ID 21922179
Sold Date 07/13/23
Bedrooms 5
Full Baths 4
Half Baths 1
HOA Fees $54/ann
HOA Y/N Yes
Year Built 2003
Tax Year 2022
Lot Size 0.310 Acres
Acres 0.31
Property Description
Spacious, 5 bedroom home with an owner's suite on the main floor features a bright, two story great room open directly to the updated kitchen with new convection double ovens, microwave, and dishwasher that flows effortlessly into the formal dining room through the butler pantry. Step outside in the evenings to enjoy the private, park-like setting while sitting around the built-in fire pit and entertain guests for movie night in the basement with the theater system and full wet-bar, plus full bathroom, workout room, and extra storage in addition to the 3 car garage. New Roof (2021), Furnace (2020), AC (2017), and tankless water heater.
Location
State IN
County Hamilton
Rooms
Basement Ceiling - 9+ feet, Daylight/Lookout Windows, Roughed In, Sump Pump
Main Level Bedrooms 1
Interior
Interior Features Tray Ceiling(s), Vaulted Ceiling(s), Hardwood Floors, Walk-in Closet(s), Hi-Speed Internet Availbl, Center Island, Pantry
Heating Forced Air, Gas
Cooling Central Electric
Fireplaces Number 1
Fireplaces Type Great Room
Equipment Radon System, Security Alarm Paid
Fireplace Y
Appliance Gas Cooktop, Dishwasher, Disposal, MicroHood, Microwave, Double Oven, Gas Water Heater, Water Softener Owned
Exterior
Exterior Feature Playset
Garage Spaces 3.0
Utilities Available Cable Connected, Gas
Building
Story Two
Foundation Concrete Perimeter
Water Municipal/City
Architectural Style Colonial
Structure Type Brick, Cement Siding
New Construction false
Schools
School District Hamilton Southeastern Schools
Others
HOA Fee Include Clubhouse, Maintenance, ParkPlayground, Management, Snow Removal
Ownership Mandatory Fee
Read Less
Want to know what your home might be worth? Contact us for a FREE valuation!

Our team is ready to help you sell your home for the highest possible price ASAP

© 2024 Listings courtesy of MIBOR as distributed by MLS GRID. All Rights Reserved.






