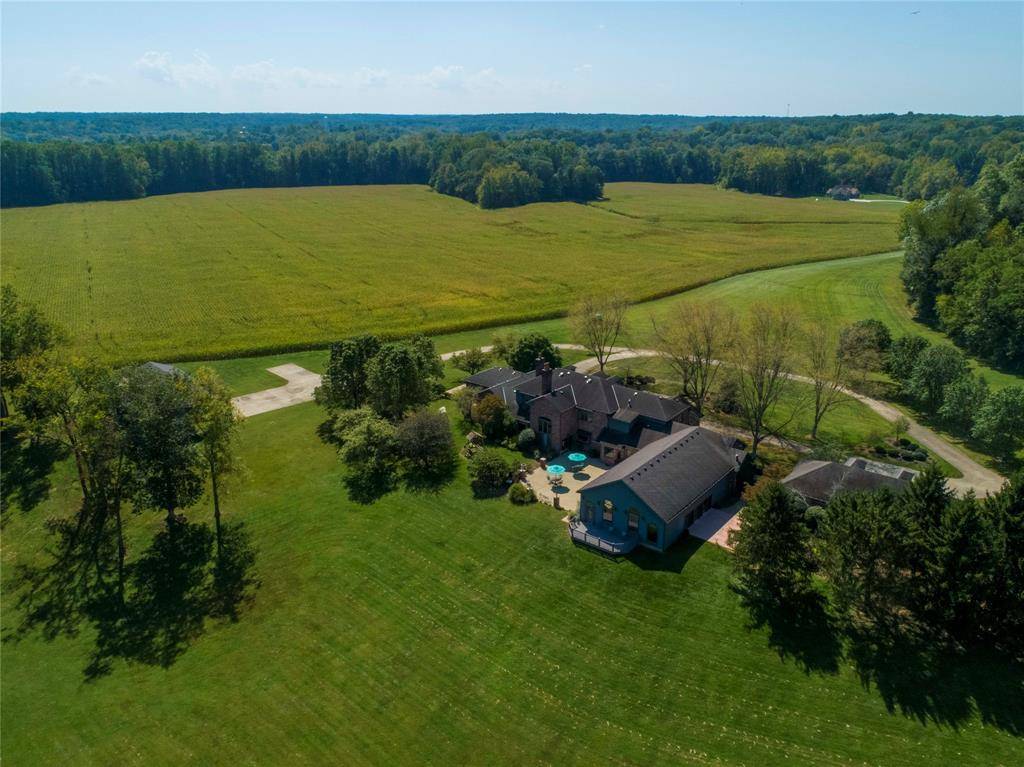$1,000,000
$1,299,000
23.0%For more information regarding the value of a property, please contact us for a free consultation.
650 Scenic DR North Vernon, IN 47265
5 Beds
7 Baths
9,850 SqFt
Key Details
Sold Price $1,000,000
Property Type Single Family Home
Sub Type Single Family Residence
Listing Status Sold
Purchase Type For Sale
Square Footage 9,850 sqft
Price per Sqft $101
Subdivision Greenbriar
MLS Listing ID 21889768
Sold Date 07/07/23
Bedrooms 5
Full Baths 4
Half Baths 3
HOA Y/N No
Year Built 1991
Tax Year 2022
Lot Size 19.840 Acres
Acres 19.84
Property Sub-Type Single Family Residence
Property Description
This 20-acre 9,850SF estate offers the utmost privacy and sense of retreat along the banks of the Muscatatuck River, framed by southern Indiana's rolling cornfields & serene forest. On-site helipad & hangar facilitate convenient travel to downtown Indy, Cinci, & Louisville in a matter of minutes. With so many amenities & features, you'll find it evident that the seller spared no expense when building this home. Indoor pool area with wet bar delivers an incredible entertaining experience! Brazilian cherry library with fireplace makes for a commanding home office. Expansive main level guest suite provides separate entry & full living quarters. Four car garage houses the industrial generator. Ask agent for more detailed property features list!
Location
State IN
County Jennings
Rooms
Main Level Bedrooms 1
Interior
Interior Features Attic Stairway, Built In Book Shelves, Raised Ceiling(s), Walk-in Closet(s), Wet Bar, WoodWorkStain/Painted, Eat-in Kitchen, Entrance Foyer, Hi-Speed Internet Availbl, Network Ready, In-Law Arrangement, Center Island, Pantry, Programmable Thermostat
Cooling Central Electric
Fireplaces Number 3
Fireplaces Type Den/Library Fireplace, Gas Log, Great Room, Woodburning Fireplce
Equipment Generator, Security Alarm Monitored, Smoke Alarm
Fireplace Y
Appliance Gas Cooktop, Dishwasher, Down Draft, Dryer, Refrigerator, Bar Fridge, Ice Maker, Trash Compactor, Washer, Double Oven, Electric Water Heater
Exterior
Exterior Feature Barn Pole, Out Building With Utilities, Gas Grill
Parking Features Multiple Garages
Garage Spaces 4.0
Utilities Available Cable Available, Gas
Building
Story Two
Foundation Slab
Water Municipal/City
Architectural Style Chateau
Structure Type Brick,Wood
New Construction false
Schools
Elementary Schools North Vernon Elementary School
Middle Schools Jennings County Middle School
High Schools Jennings County High School
School District Jennings County School Corporation
Others
Acceptable Financing Conventional
Listing Terms Conventional
Read Less
Want to know what your home might be worth? Contact us for a FREE valuation!

Our team is ready to help you sell your home for the highest possible price ASAP

© 2025 Listings courtesy of MIBOR as distributed by MLS GRID. All Rights Reserved.





