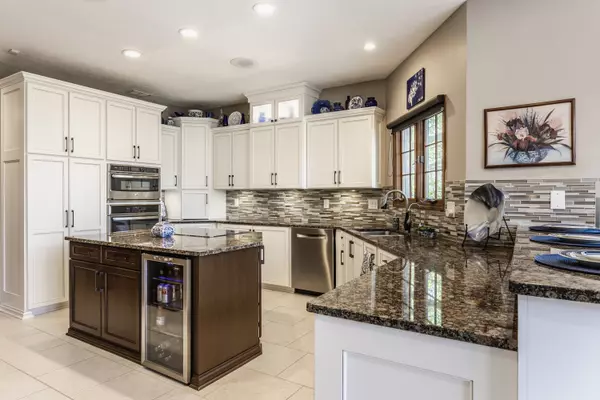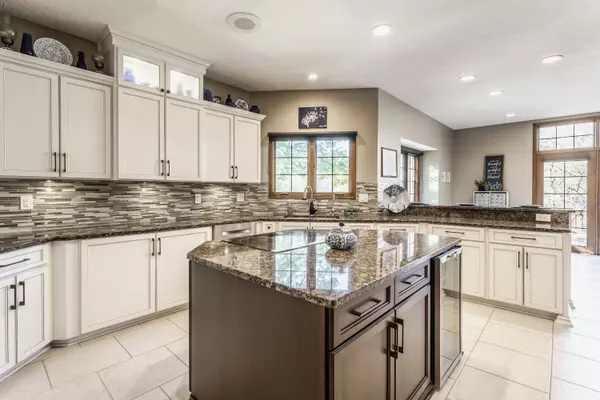$1,000,000
$999,999
For more information regarding the value of a property, please contact us for a free consultation.
8642 Highwood LN Brownsburg, IN 46278
6 Beds
5 Baths
7,889 SqFt
Key Details
Sold Price $1,000,000
Property Type Single Family Home
Sub Type Single Family Residence
Listing Status Sold
Purchase Type For Sale
Square Footage 7,889 sqft
Price per Sqft $126
Subdivision Cedar Ridge Of Traders Point
MLS Listing ID 21916106
Sold Date 06/09/23
Bedrooms 6
Full Baths 3
Half Baths 2
HOA Fees $75/ann
HOA Y/N Yes
Year Built 1987
Tax Year 2021
Lot Size 2.400 Acres
Acres 2.4
Property Description
WOW! ONCE-IN-A-GENERATION OPPORTUNITY TO OWN THIS 2.4 ACRE BREATHTAKING BROWNSBURG WOODED ESTATE W/ 8,000 SQ.FT. + POOL. THIS HOUSE HAS IT ALL W/ HUGE DECK, GAZEBO, SALT-WATER POOL & HOT TUB. HUGE MAIN FLOOR W/ DUAL ENSUITE MSTR BEDS (2ND MSTR CURRENTLY USED AS DEN). LARGEST MSTR HAS HIS/HER CLOSETS & CUSTOM BATH W/ SOAKING TUB & PROGRAMMABLE SHOWER. UPDATED WHITE CHEF'S KIT W/ HIGH-END APPLIANCES. TONS OF NATURAL LIGHT & VIEWS FROM EVERY WINDOW. 3 FIREPLACES, LOFT, DINING RM, BUILT-INS, HARDWOODS, QUALITY MOULDINGS & MORE. ALL THIS ON A FULL WALK-OUT BSMT W/ DUAL REC ROOMS, WET BAR, FULL BATH + OVERSIZED GYM W/ EGRESS WINDOW THAT COULD FLEX AS ADDL BEDRM. SUPER EASY ACCESS TO HW, EAGLE CREEK, AIRPORT & DOWNTOWN INDIANAPOLIS! DON'T MISS!
Location
State IN
County Hendricks
Rooms
Basement Ceiling - 9+ feet, Daylight/Lookout Windows, Egress Window(s), Finished, Full, Sump Pump Dual, Walk Out
Main Level Bedrooms 2
Kitchen Kitchen Updated
Interior
Interior Features Attic Access, Breakfast Bar, Built In Book Shelves, Cathedral Ceiling(s), Vaulted Ceiling(s), Entrance Foyer, Paddle Fan, Hardwood Floors, Hi-Speed Internet Availbl, Eat-in Kitchen, Pantry, Programmable Thermostat, Surround Sound Wiring, Walk-in Closet(s), Wet Bar, Window Bay Bow
Heating Forced Air, Gas
Cooling Central Electric
Fireplaces Number 3
Fireplaces Type Basement, Den/Library Fireplace, Great Room, Woodburning Fireplce
Equipment Intercom, Radon System, Security Alarm Paid, Smoke Alarm
Fireplace Y
Appliance Electric Cooktop, Dishwasher, Down Draft, Disposal, Humidifier, Microwave, Oven, Double Oven, Convection Oven, Refrigerator, Water Heater, Water Softener Owned, Wine Cooler
Exterior
Exterior Feature Lighting, Pool House, Sprinkler System
Garage Spaces 3.0
Utilities Available Septic System, Well
View Y/N true
View Pool, Trees/Woods
Building
Story Two
Foundation Concrete Perimeter, Full
Water Private Well
Architectural Style Two Story
Structure Type Brick, Cedar
New Construction false
Schools
Elementary Schools White Lick Elementary School
High Schools Brownsburg High School
School District Brownsburg Community School Corp
Others
Ownership Planned Unit Dev
Read Less
Want to know what your home might be worth? Contact us for a FREE valuation!

Our team is ready to help you sell your home for the highest possible price ASAP

© 2025 Listings courtesy of MIBOR as distributed by MLS GRID. All Rights Reserved.





