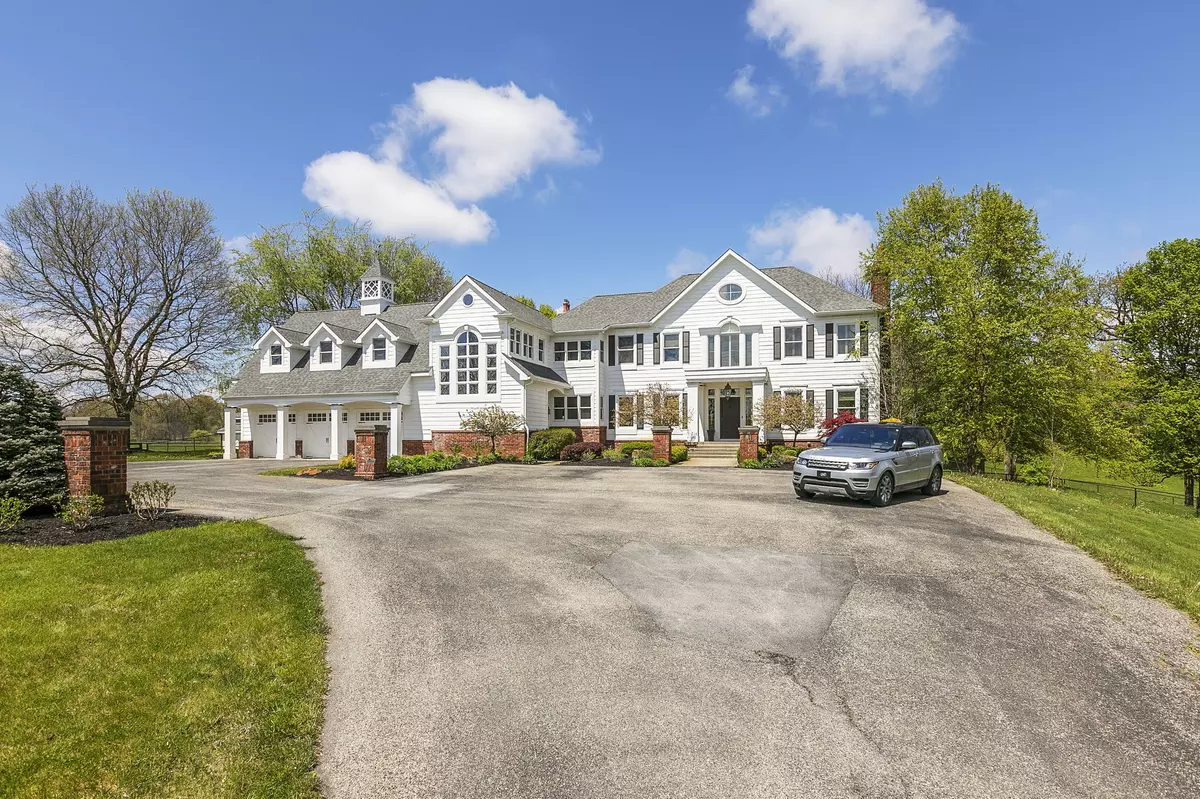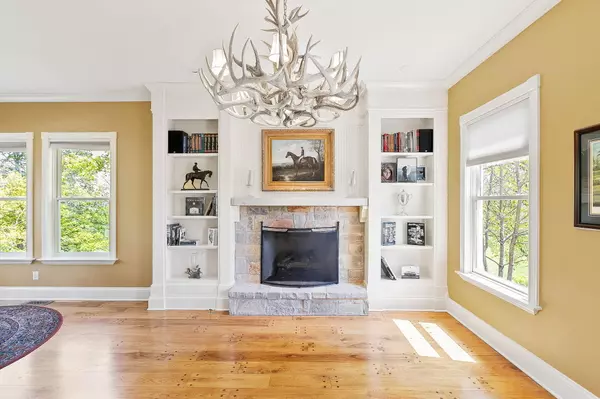$2,500,000
$2,395,000
4.4%For more information regarding the value of a property, please contact us for a free consultation.
3000 E 216th ST Cicero, IN 46034
4 Beds
6 Baths
7,948 SqFt
Key Details
Sold Price $2,500,000
Property Type Single Family Home
Sub Type Single Family Residence
Listing Status Sold
Purchase Type For Sale
Square Footage 7,948 sqft
Price per Sqft $314
Subdivision Jackson
MLS Listing ID 21919304
Sold Date 06/07/23
Bedrooms 4
Full Baths 4
Half Baths 2
HOA Y/N No
Year Built 1999
Tax Year 2022
Lot Size 20.000 Acres
Acres 20.0
Property Description
This Gary Nance designed masterpiece could be right off the cover of "Town & Country" Magazine! This State of the art 20-acre equestrian farm features unsurpassed quality and detail that boasts old-world craftsmanship from the moment you enter! The entry flows into a wonderful floor plan that is perfect for entertaining family & friends! Chefs dream kitchen overlooking a hearth room that emanates warmth and joy not to be forgotten. Lower level features a wet bar, family room and exercise room. 60x30 barn w/Dutch doors, 7 - 12x12 stalls, heated tack room w/bath, wash station, 60x120 competition level indoor arena, 20meter x 60meter regulation dressage outdoor arena and fencing w/2 turn-outs. Everything on a horse lover's wish list & more!
Location
State IN
County Hamilton
Rooms
Basement Ceiling - 9+ feet, Daylight/Lookout Windows, Finished, Walk Out
Interior
Interior Features Built In Book Shelves, Raised Ceiling(s), Wet Bar
Heating Dual, Geothermal
Cooling Geothermal, Heat Pump
Fireplaces Number 3
Fireplaces Type Basement, Den/Library Fireplace, Hearth Room
Equipment Security Alarm Monitored, Smoke Alarm
Fireplace Y
Appliance Gas Cooktop, Dishwasher, Disposal, Kitchen Exhaust, Microwave, Gas Oven, Refrigerator, Refrigerator, Warming Drawer
Exterior
Exterior Feature Barn Storage, Outdoor Fire Pit, Sprinkler System
Garage Spaces 3.0
Utilities Available Cable Available
Waterfront true
View Y/N true
View Pond
Building
Story Two
Foundation Poured Concrete
Water Private Well
Architectural Style TraditonalAmerican
Structure Type Cement Siding, Wood
New Construction false
Schools
School District Hamilton Heights School Corp
Read Less
Want to know what your home might be worth? Contact us for a FREE valuation!

Our team is ready to help you sell your home for the highest possible price ASAP

© 2024 Listings courtesy of MIBOR as distributed by MLS GRID. All Rights Reserved.






