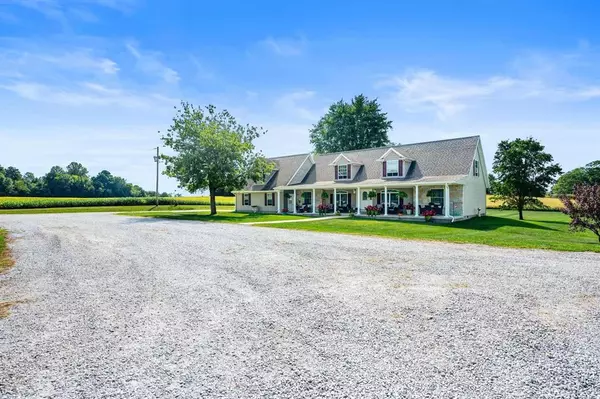$341,800
$348,900
2.0%For more information regarding the value of a property, please contact us for a free consultation.
7249 S State Road 3 Spiceland, IN 47385
3 Beds
2 Baths
3,868 SqFt
Key Details
Sold Price $341,800
Property Type Single Family Home
Sub Type Single Family Residence
Listing Status Sold
Purchase Type For Sale
Square Footage 3,868 sqft
Price per Sqft $88
Subdivision No Subdivision
MLS Listing ID 21886118
Sold Date 11/14/22
Bedrooms 3
Full Baths 2
HOA Y/N No
Year Built 2004
Tax Year 2022
Lot Size 1.800 Acres
Acres 1.8
Property Description
Imagine calling this beautiful property home! This gorgeous home sits on 1.8 acres conveniently located between I 70 and US 40. Enter through the large covered front porch to enjoy space offering 3 bedrooms, 2 full baths, and a gorgeous back room which could be used for a family room, sunroom. The third bedroom is currently used as a dining room and can easily be converted. Updates include flooring and paint, ceiling fans, light fixtures, gutters and downspouts, refrigerator, gas range, microwave. There is a nice laundry room on the main level. There is spacious 1646 sq ft available upstairs which can be finished out. Beautiful back deck. 2 car oversized attached garage, as well as a large pole barn with workshop. This one is a must see!
Location
State IN
County Henry
Rooms
Basement Crawl Space
Main Level Bedrooms 3
Interior
Interior Features Attic Access, Walk-in Closet(s), Windows Vinyl, Eat-in Kitchen
Heating Baseboard, Forced Air, Propane
Cooling Central Electric, Window Unit(s)
Fireplace Y
Appliance Dishwasher, Microwave, Gas Oven, Refrigerator, Electric Water Heater, Water Softener Owned
Exterior
Exterior Feature Barn Pole
Parking Features Multiple Garages
Garage Spaces 2.0
Building
Story One and One Half
Water Private Well
Architectural Style TraditonalAmerican
Structure Type Stone, Vinyl Siding
New Construction false
Schools
School District South Henry School Corp
Others
Ownership No Assoc
Acceptable Financing Conventional, FHA
Listing Terms Conventional, FHA
Read Less
Want to know what your home might be worth? Contact us for a FREE valuation!

Our team is ready to help you sell your home for the highest possible price ASAP

© 2024 Listings courtesy of MIBOR as distributed by MLS GRID. All Rights Reserved.






