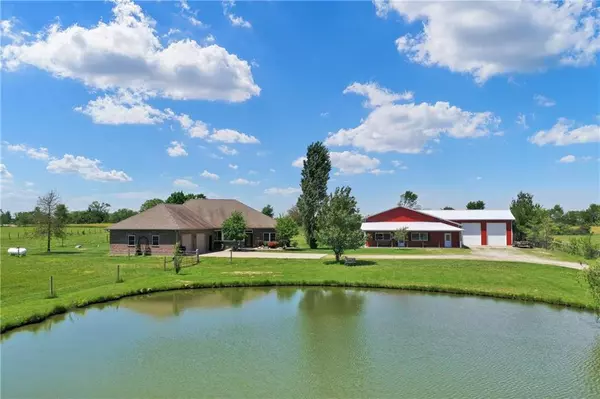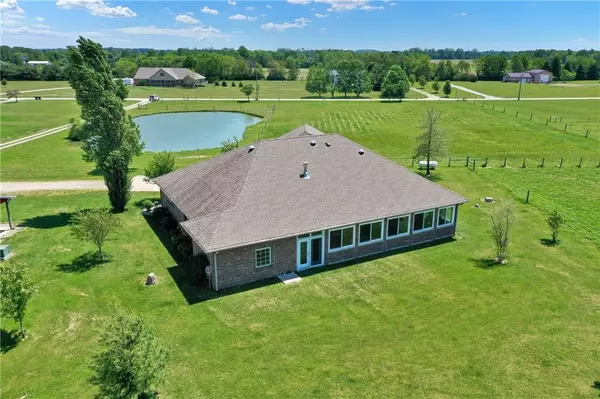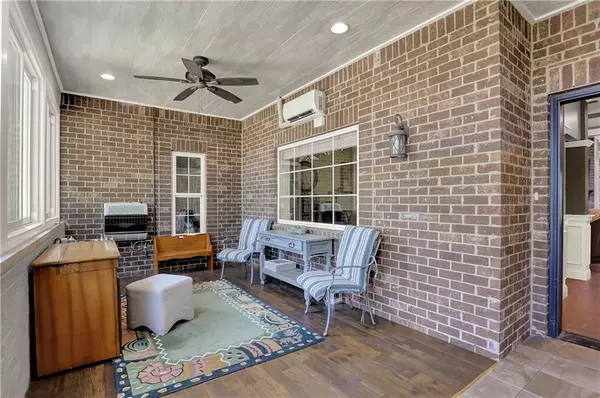$865,000
$875,000
1.1%For more information regarding the value of a property, please contact us for a free consultation.
7793 N Private Road 435 W Fairland, IN 46126
4 Beds
2 Baths
3,306 SqFt
Key Details
Sold Price $865,000
Property Type Single Family Home
Sub Type Single Family Residence
Listing Status Sold
Purchase Type For Sale
Square Footage 3,306 sqft
Price per Sqft $261
Subdivision No Subdivision
MLS Listing ID 21860756
Sold Date 11/10/22
Bedrooms 4
Full Baths 2
HOA Y/N No
Year Built 2012
Tax Year 2021
Lot Size 5.010 Acres
Acres 5.01
Property Sub-Type Single Family Residence
Property Description
Two homes sitting on 5 acres on private road! Completely energy efficient-see attachments for details. Updated kitchen w double oven, advantium microwave, W/I pantry w freezer. Enclosed sunroom w office area overlooking yard. Huge LR w storage, mudroom cubbies & extra fridge. Master BD has 12x7 W/I closet,BA w sep tub & double shower with access to the sunroom. Touch stone energy house score of 46, whole house generator, solar tube energy star rated w night lights. Guest house features 14 ft ceilings, 2BD,1BA & approx 1700sqft of space. 40x30 pole barn w10000lb car lift. 2insulated horse stalls w water/fans and 2 additional stalls in the lean-to. 2 wells, 400 amp service each home. Just minutes from the casino
Location
State IN
County Shelby
Rooms
Main Level Bedrooms 4
Kitchen Kitchen Updated
Interior
Interior Features Attic Access, Built In Book Shelves, Breakfast Bar, In-Law Arrangement, Pantry
Cooling Central Electric, Geothermal, High Efficiency (SEER 16 +)
Fireplaces Number 2
Fireplaces Type Gas Log, Great Room
Equipment Generator
Fireplace Y
Appliance Dishwasher, Disposal, Microwave, Refrigerator, Convection Oven, ENERGY STAR Qualified Water Heater, Water Softener Owned
Exterior
Exterior Feature Barn Pole, Carriage/Guest House
Parking Features Multiple Garages
Garage Spaces 4.0
Building
Story One
Foundation Slab
Water Private Well
Architectural Style Ranch
Structure Type Brick
New Construction false
Schools
Elementary Schools Triton Central Elementary School
Middle Schools Triton Central Middle School
High Schools Triton Central High School
School District Northwestern Con School Corp
Others
Ownership No Assoc
Acceptable Financing Conventional
Listing Terms Conventional
Read Less
Want to know what your home might be worth? Contact us for a FREE valuation!

Our team is ready to help you sell your home for the highest possible price ASAP

© 2025 Listings courtesy of MIBOR as distributed by MLS GRID. All Rights Reserved.





