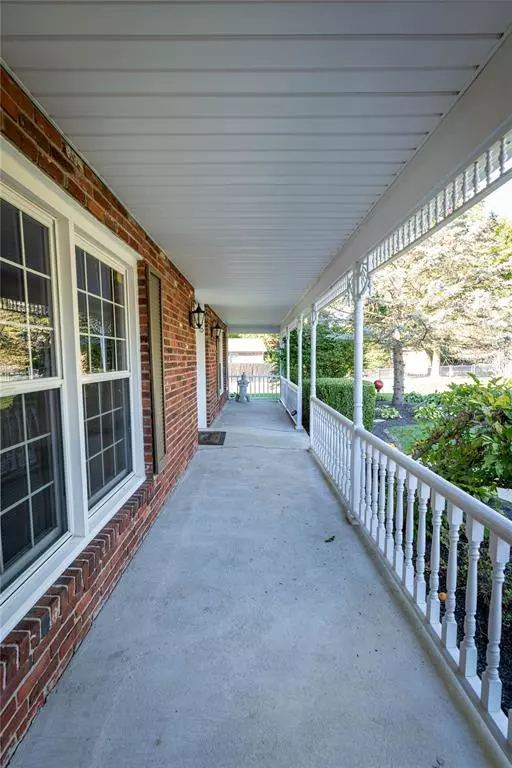$305,000
$309,000
1.3%For more information regarding the value of a property, please contact us for a free consultation.
6846 Willoughby CT Indianapolis, IN 46214
4 Beds
4 Baths
3,696 SqFt
Key Details
Sold Price $305,000
Property Type Single Family Home
Sub Type Single Family Residence
Listing Status Sold
Purchase Type For Sale
Square Footage 3,696 sqft
Price per Sqft $82
Subdivision Chapel Hill
MLS Listing ID 21886874
Sold Date 11/03/22
Bedrooms 4
Full Baths 3
Half Baths 1
Year Built 1966
Tax Year 2021
Lot Size 0.358 Acres
Acres 0.3577
Property Description
GORGEOUS well maintained house in popular Chapel Hill is move in ready and waiting to be called HOME! This 4 bedroom with an office, 3.5 bath house has everything you could want. New floors, new windows, new air conditioner, fresh paint, new sealed asphalt driveway, new decking/railing and bar shed are added features in the backyard oasis. If you love to entertain, you will be the envy of all your company while you all enjoy the huge inground pool in your fenced backyard. The sunroom allows for covered get togethers. The huge pole barn is perfect for all your storage needs. Whether Spending your mornings on your covered front porch or watching your favorite game in the full basement, the possibilities are endless.
***Multiple offers
Location
State IN
County Marion
Rooms
Basement Full
Kitchen Kitchen Some Updates, Pantry
Interior
Interior Features Walk-in Closet(s), Hardwood Floors, Windows Vinyl, Wood Work Stained
Heating Forced Air
Cooling Central Air
Fireplaces Number 1
Fireplaces Type Living Room
Equipment Sump Pump
Fireplace Y
Appliance Dishwasher, Disposal, Microwave, Electric Oven, Refrigerator
Exterior
Exterior Feature Barn Pole, Driveway Asphalt, Fence Full Rear, In Ground Pool
Parking Features Attached
Garage Spaces 2.0
Building
Lot Description Cul-De-Sac
Story Two
Foundation Block
Sewer Sewer Connected
Water Public
Architectural Style TraditonalAmerican
Structure Type Wood Brick
New Construction false
Others
Ownership NoAssoc
Read Less
Want to know what your home might be worth? Contact us for a FREE valuation!

Our team is ready to help you sell your home for the highest possible price ASAP

© 2025 Listings courtesy of MIBOR as distributed by MLS GRID. All Rights Reserved.





