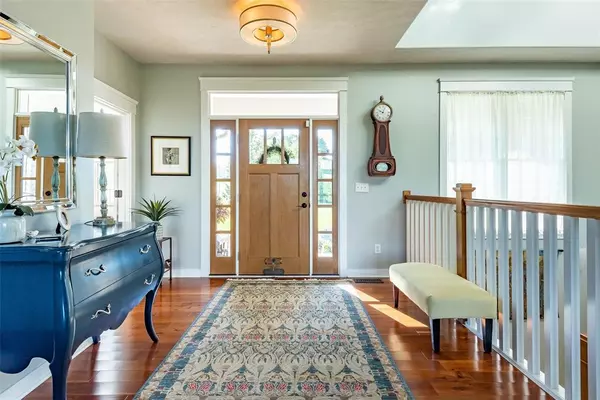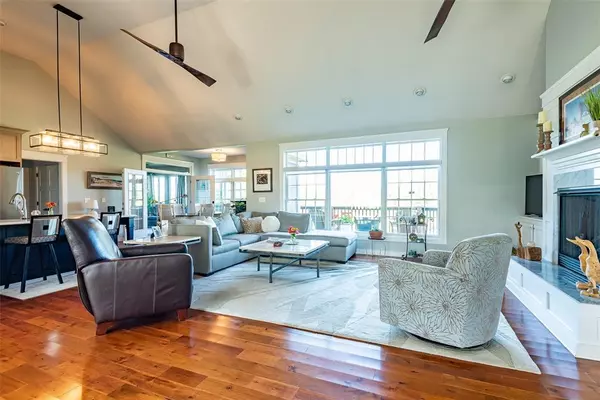$500,000
$475,000
5.3%For more information regarding the value of a property, please contact us for a free consultation.
8300 Black Oak DR Martinsville, IN 46151
3 Beds
3 Baths
4,036 SqFt
Key Details
Sold Price $500,000
Property Type Single Family Home
Sub Type Single Family Residence
Listing Status Sold
Purchase Type For Sale
Square Footage 4,036 sqft
Price per Sqft $123
Subdivision Cedar Run
MLS Listing ID 21885589
Sold Date 10/14/22
Bedrooms 3
Full Baths 2
Half Baths 1
Year Built 2014
Tax Year 2022
Lot Size 2.060 Acres
Acres 2.06
Property Description
Custom home offers all on one level living. On main level you walk into an open flr plan vaulted ceiling, floor to ceiling fireplace w/ built in shelving, kitchen with island, farm sink and stainless appliances. Cabinets feature dovetail, quartz countertops. Open dining room. Alongside the kitchen is a half bath, large mudroom, storage built in 3 car garage. Enclosed deck with separate heat & cooling feature makes a great sunroom or tv den. The primary bedroom suite offers walk in shower, dual vanity sink, walk in closet w/ adj laundry rm. Also on the main lvl is a large home office w/ vaulted ceiling with room to add a closet. Downstairs you'll find a fam rm with wet bar, rec rm 2 bdrms and full bath. Additional comments in supplements.
Location
State IN
County Morgan
Rooms
Basement Finished, Full, Walk Out
Kitchen Center Island, Pantry
Interior
Interior Features Built In Book Shelves, Vaulted Ceiling(s), Hardwood Floors, Supplemental Storage
Heating Forced Air
Cooling Central Air
Fireplaces Number 1
Fireplaces Type Gas Log, Great Room
Equipment Generator, Network Ready, Security Alarm Monitored, Security Alarm Rented, Smoke Detector, Sump Pump
Fireplace Y
Appliance Gas Cooktop, Dishwasher, Dryer, Refrigerator, Wine Cooler, Oven
Exterior
Exterior Feature Driveway Concrete
Parking Features Attached
Garage Spaces 3.0
Building
Lot Description Corner, Rural In Subdivision, Rural No Subdivision, Tree Mature
Story One
Foundation Concrete Perimeter
Sewer Septic Tank
Water Community Water
Architectural Style Ranch, TraditonalAmerican
Structure Type Brick
New Construction false
Others
Ownership NoAssoc
Read Less
Want to know what your home might be worth? Contact us for a FREE valuation!

Our team is ready to help you sell your home for the highest possible price ASAP

© 2025 Listings courtesy of MIBOR as distributed by MLS GRID. All Rights Reserved.





