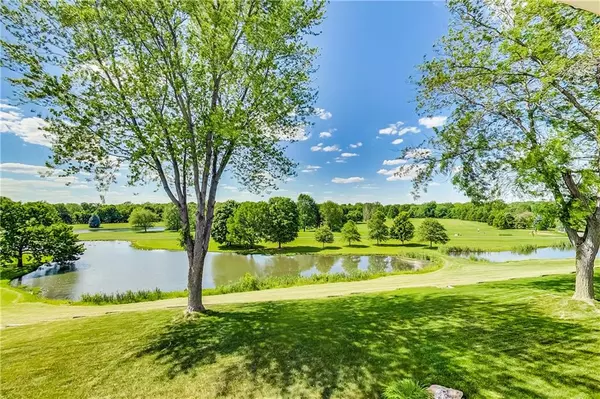$580,000
$609,900
4.9%For more information regarding the value of a property, please contact us for a free consultation.
7053 Koldyke PL Fishers, IN 46038
3 Beds
3 Baths
3,547 SqFt
Key Details
Sold Price $580,000
Property Type Single Family Home
Sub Type Single Family Residence
Listing Status Sold
Purchase Type For Sale
Square Footage 3,547 sqft
Price per Sqft $163
Subdivision River Glen
MLS Listing ID 21869906
Sold Date 09/09/22
Bedrooms 3
Full Baths 3
HOA Fees $35/ann
HOA Y/N Yes
Year Built 1990
Tax Year 2021
Lot Size 0.340 Acres
Acres 0.34
Property Description
Stunning 3 bed, 3.5 bath located on the River Glen Golf Course w/ a MILLION DOLLAR VIEW!! Nestled just a few steps away from the clubhouse and on a cul-de-sac, this well-appointed home has so much to offer. The gourmet kitchen includes updated cabinetry, stainless steel appliances, granite countertops and a center island for plenty of cooking space. Relax in the tranquil owners suite w/ spa-like bath w/ ceramic tile, double sinks and large w/i closet. The walkout basement captures tons of natural light and includes; a full bath, lg great room and bedroom w/ built-ins. Enjoy summer bbq's on the back deck or screened porch w/ picturesque views. Conveniently located minutes from; grocery stores, restaurants, medical offices, shopping and I465.
Location
State IN
County Hamilton
Rooms
Basement Ceiling - 9+ feet, Finished, Full, Walk Out
Main Level Bedrooms 2
Kitchen Kitchen Some Updates
Interior
Interior Features Attic Access, Built In Book Shelves, Cathedral Ceiling(s), Wet Bar, Wood Work Painted, Breakfast Bar, Paddle Fan, Entrance Foyer, Hi-Speed Internet Availbl, Center Island
Heating Forced Air, Gas
Cooling Central Electric
Fireplaces Number 1
Fireplaces Type Family Room, Gas Log
Equipment Smoke Alarm
Fireplace Y
Appliance Electric Cooktop, Dishwasher, Dryer, Disposal, Microwave, Refrigerator, Washer, Oven, Gas Water Heater, Water Softener Owned
Exterior
Exterior Feature Sprinkler System
Garage Spaces 2.0
Utilities Available Cable Available, Gas
Waterfront true
Building
Story One
Foundation Concrete Perimeter
Water Municipal/City
Architectural Style Ranch, TraditonalAmerican
Structure Type Wood Brick
New Construction false
Schools
School District Hamilton Southeastern Schools
Others
HOA Fee Include Association Home Owners, Entrance Common, Maintenance, Tennis Court(s)
Ownership Mandatory Fee
Acceptable Financing Conventional
Listing Terms Conventional
Read Less
Want to know what your home might be worth? Contact us for a FREE valuation!

Our team is ready to help you sell your home for the highest possible price ASAP

© 2024 Listings courtesy of MIBOR as distributed by MLS GRID. All Rights Reserved.






