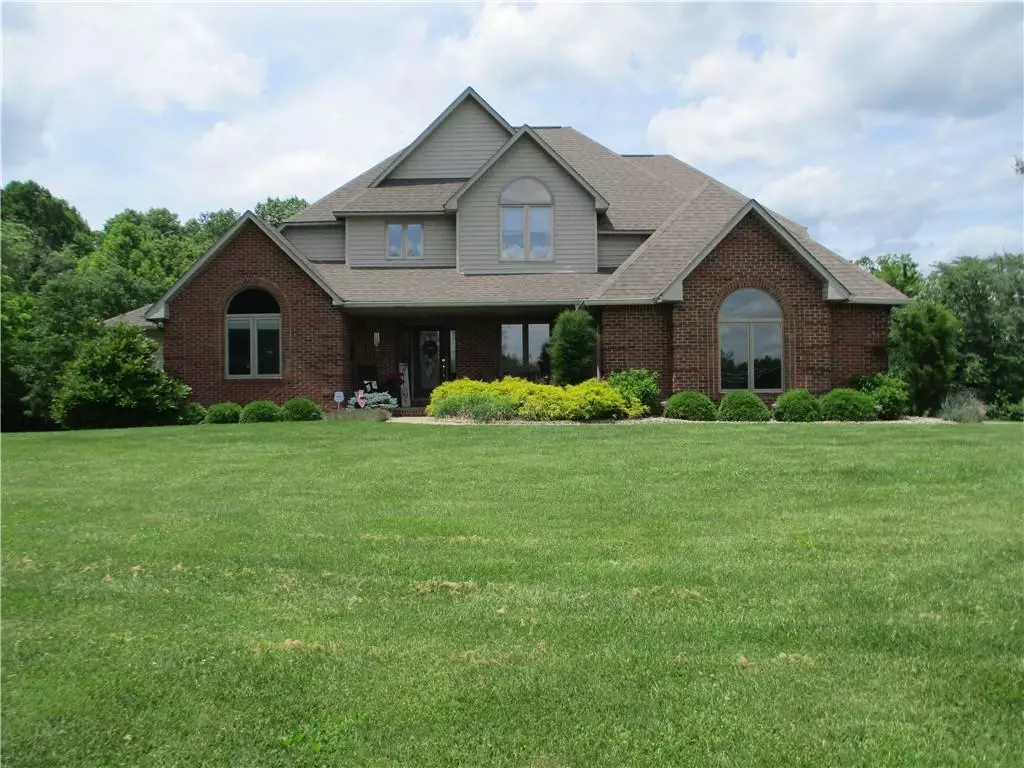$699,900
$699,900
For more information regarding the value of a property, please contact us for a free consultation.
2640 N Egbert RD Martinsville, IN 46151
4 Beds
4 Baths
4,153 SqFt
Key Details
Sold Price $699,900
Property Type Single Family Home
Sub Type Single Family Residence
Listing Status Sold
Purchase Type For Sale
Square Footage 4,153 sqft
Price per Sqft $168
Subdivision No Subdivision
MLS Listing ID 21860769
Sold Date 07/22/22
Bedrooms 4
Full Baths 3
Half Baths 1
Year Built 1995
Tax Year 2020
Lot Size 18.210 Acres
Acres 18.21
Property Description
Beautiful Contemporary Home on 18.21 Acres. Just North of Martinsville. This home features a wonderful Great Rm on the mail level with a huge window over looking the property, a double fireplace to the Great Rm and the Kitchen, the Kitchen has all new Kitchen cabinets, quartz counter tops, all new stainless steel appliances in 2020.The master suite on the main has a huge walk in closet, walk in shower and a Sitting Rm/Sun Porch off the master bathroom.BathRms updated in 2022. Multilevel decks freshly painted and newly covered upper deck with post and beam design in 2021. Pole barn 50X20 with 14' ceilings, 1 garage door is 12', completed concrete floors, fully insulated, fully heated with A/C-100 amp service. Lots of riding trails. COME SEE!
Location
State IN
County Morgan
Rooms
Basement Ceiling - 9+ feet, Finished Ceiling, Finished, Walk Out
Kitchen Breakfast Bar, Center Island, Kitchen Eat In, Kitchen Updated, Pantry WalkIn
Interior
Interior Features Attic Pull Down Stairs, Cathedral Ceiling(s), Walk-in Closet(s), Hardwood Floors, Windows Thermal, Wood Work Stained
Heating Geothermal, Heat Pump
Cooling Central Air, Ceiling Fan(s), Geothermal
Fireplaces Number 3
Fireplaces Type Two Sided, Basement, Great Room, Kitchen
Equipment Smoke Detector, Water-Softener Owned
Fireplace Y
Appliance Electric Cooktop, Dishwasher, Disposal, Refrigerator, MicroHood
Exterior
Exterior Feature Barn Pole, Driveway Concrete, In Ground Pool
Parking Features Attached
Garage Spaces 2.0
Building
Story Two and a Half
Foundation Concrete Perimeter
Sewer Septic Tank
Water Well
Architectural Style TraditonalAmerican
Structure Type Brick
New Construction false
Others
Ownership NoAssoc
Read Less
Want to know what your home might be worth? Contact us for a FREE valuation!

Our team is ready to help you sell your home for the highest possible price ASAP

© 2024 Listings courtesy of MIBOR as distributed by MLS GRID. All Rights Reserved.






