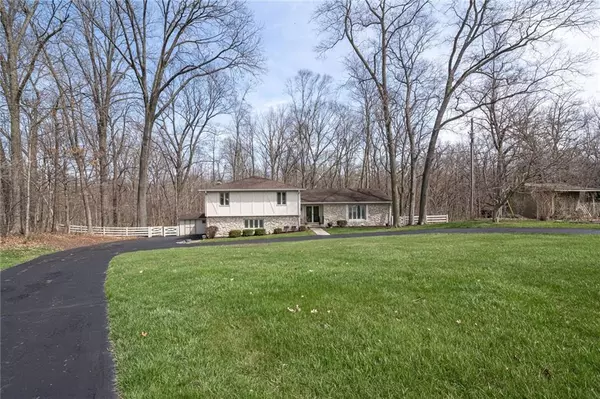$465,000
$499,000
6.8%For more information regarding the value of a property, please contact us for a free consultation.
187 Harrowgate DR Carmel, IN 46033
4 Beds
3 Baths
3,461 SqFt
Key Details
Sold Price $465,000
Property Type Single Family Home
Sub Type Single Family Residence
Listing Status Sold
Purchase Type For Sale
Square Footage 3,461 sqft
Price per Sqft $134
Subdivision Harrowgate
MLS Listing ID 21846664
Sold Date 06/15/22
Bedrooms 4
Full Baths 2
Half Baths 1
HOA Y/N No
Year Built 1968
Tax Year 2021
Lot Size 1.700 Acres
Acres 1.7
Property Sub-Type Single Family Residence
Property Description
Spacious, well maintained home on an incredibly gorgeous 1.7 acre lot near the heart of Carmel. This 4 bedroom, 2.5 bath home offers generous room sizes, formal living room, formal dining room, and a finished basement. Updated kitchen with stainless steel appliances and wine cooler opens to a large deck with sweeping views of the wooded ravine. Large family room includes a fireplace, wet bar, mini fridge, cooktop, and walks out to a patio overlooking the woods. Master bedroom with double closets, double sinks, and shower looks out to the back with all nature has to offer. Fantastic location less than 2 miles from Carmel Arts & Design District, shopping and dining, yet secluded and private. Don't miss this rare opportunity!
Location
State IN
County Hamilton
Rooms
Basement Finished, Walk Out
Kitchen Kitchen Updated
Interior
Interior Features Hardwood Floors, Entrance Foyer, Hi-Speed Internet Availbl, Pantry, Wet Bar
Heating Radiant Ceiling, Electric
Cooling Central Electric
Fireplaces Number 1
Fireplaces Type Family Room, Woodburning Fireplce
Equipment Radon System, Smoke Alarm
Fireplace Y
Appliance Dishwasher, Disposal, Electric Oven, Refrigerator, MicroHood, Electric Water Heater
Exterior
Exterior Feature Barn Mini
Garage Spaces 2.0
Utilities Available Cable Available, Gas Nearby
Building
Story Tri-Level
Foundation Block
Water Municipal/City
Structure Type Cedar,Stone
New Construction false
Schools
School District Carmel Clay Schools
Others
Ownership No Assoc
Acceptable Financing Conventional
Listing Terms Conventional
Read Less
Want to know what your home might be worth? Contact us for a FREE valuation!

Our team is ready to help you sell your home for the highest possible price ASAP

© 2025 Listings courtesy of MIBOR as distributed by MLS GRID. All Rights Reserved.





