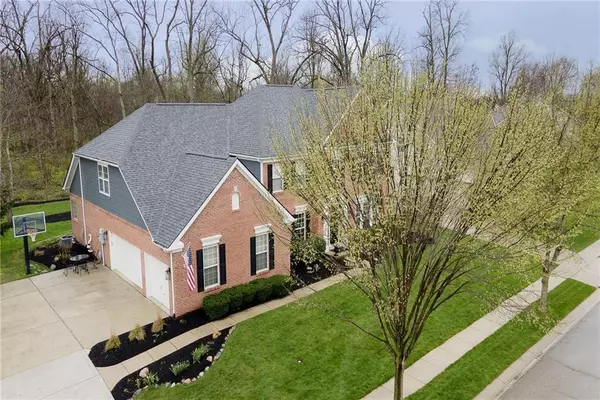$820,750
$774,900
5.9%For more information regarding the value of a property, please contact us for a free consultation.
5929 Garden Gate WAY Carmel, IN 46033
4 Beds
4 Baths
5,876 SqFt
Key Details
Sold Price $820,750
Property Type Single Family Home
Sub Type Single Family Residence
Listing Status Sold
Purchase Type For Sale
Square Footage 5,876 sqft
Price per Sqft $139
Subdivision Lakes At Hazel Dell
MLS Listing ID 21844184
Sold Date 05/25/22
Bedrooms 4
Full Baths 2
Half Baths 2
HOA Fees $32
Year Built 2000
Tax Year 2021
Lot Size 0.340 Acres
Acres 0.34
Property Description
Excellent opportunity to own one of the largest & most exceptionally updated homes in the Estates of Hazel Dell! Enter the home to soaring 18' ceilings & 2-story grt rm w/huge palladium windows. Buyer's dream main lev Owner's Suite w/exceptional 2021 updated bath ($42k) featuring magnificent chandelier, flat Blck lighting/fixtures, stand alone soaking tub, lrg custom shower featuring beautiful custom tile work, frameless glass walls, & custom dbl vanity w/quartz top. Tot of 4 BDs, 2.5 BAs, 10' ceilings thru-out, updated Kit has Butler's Pantry leading to huge formal dining rm w/wainscoting. Hrdwd flrs thru-out main lev. Yellowstone inspired basement. Main lev office. Home backs up to preserve! New in 2021: roof, fridge, wtr htr/sftnr.
Location
State IN
County Hamilton
Rooms
Basement Ceiling - 9+ feet, Full, Roughed In, Unfinished
Kitchen Center Island
Interior
Interior Features Built In Book Shelves, Cathedral Ceiling(s), Walk-in Closet(s), Hardwood Floors, Screens Complete, Wet Bar
Cooling Central Air, Ceiling Fan(s)
Fireplaces Number 1
Fireplaces Type Gas Log, Living Room
Equipment CO Detectors, Network Ready, Security Alarm Paid, Smoke Detector, Sump Pump w/Backup, Programmable Thermostat, Water Purifier, Water-Softener Owned
Fireplace Y
Appliance Electric Cooktop, Dishwasher, Dryer, Disposal, Microwave, Electric Oven, Range Hood, Refrigerator, Washer, Oven
Exterior
Exterior Feature Clubhouse, Pool Community, Irrigation System, Invisible Fence
Parking Features Attached
Garage Spaces 3.0
Building
Lot Description Sidewalks, Street Lights, Tree Mature, Wooded
Story Two
Foundation Concrete Perimeter, Crawl Space
Sewer Sewer Connected
Water Public
Architectural Style TraditonalAmerican
Structure Type Brick, Cement Siding
New Construction false
Others
HOA Fee Include Association Home Owners, Insurance, Maintenance, ParkPlayground, Pool, Management, Snow Removal
Ownership MandatoryFee
Read Less
Want to know what your home might be worth? Contact us for a FREE valuation!

Our team is ready to help you sell your home for the highest possible price ASAP

© 2024 Listings courtesy of MIBOR as distributed by MLS GRID. All Rights Reserved.






