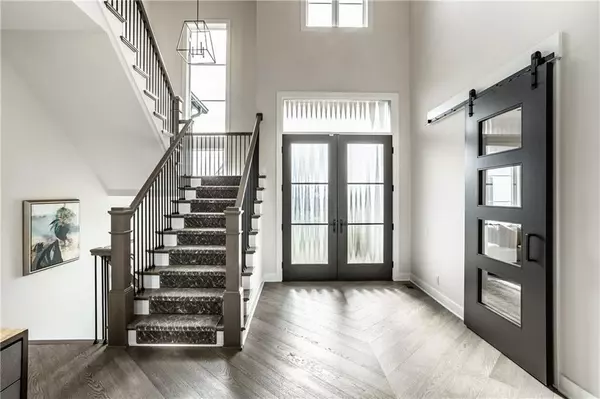$1,975,000
$1,899,900
4.0%For more information regarding the value of a property, please contact us for a free consultation.
588 CHATHAM HILLS BLVD Westfield, IN 46074
5 Beds
6 Baths
7,291 SqFt
Key Details
Sold Price $1,975,000
Property Type Single Family Home
Sub Type Single Family Residence
Listing Status Sold
Purchase Type For Sale
Square Footage 7,291 sqft
Price per Sqft $270
Subdivision Chatham Hills
MLS Listing ID 21825408
Sold Date 02/01/22
Bedrooms 5
Full Baths 5
Half Baths 1
HOA Fees $115/mo
Year Built 2020
Tax Year 2021
Lot Size 0.360 Acres
Acres 0.36
Property Description
WHY CONSIDER THE HIGH COST & DELAYS OF BUILDING WHEN YOU CAN MOVE-RIGHT-INTO THIS NEW ALL-BRICK, CONTEMPORARY GOLF COURSE HOME W/OUT A SCRATCH ANYWHERE. LUXURY ABOUNDS EVERYWHERE. NO MONEY WAS SPARED W/ FINSHES: 5 ENSUITE BEDRMS, HEATED FLOORS, DOG WASH & HARDWOODS THRU HOME. $100K TRIPHASE SMART HOME A/V SYSTEM W/ AUTOMATED BLINDS, LIGHTING, DOORBELL, SECURITY/INTERCOM, SPEAKERS & MORE. HIGH-END CHEF'S KITCHEN W/ TOP-OF-THE-LINE APPLIANCES. FULLY FINISHED WALKOUT BSMT W/ PRIVATE OUTDOOR SITTING AREA, OPEN FLOOR PLAN, HUGE BAR & BEDRM (FLEX RM). MAIN FLOOR OUTDOOR PATIO INCLUDES COMMERCIAL HEATERS, BUILT-IN GRILL, FIREPLACE & NEW CUSTOM PATIO W/ ADDL' GAS FIREPIT OVERLOOKING GOLF COURSE. ALL THIS W/ XTRA READY-TO-DRYWALL BONUS ROOM, TOO.
Location
State IN
County Hamilton
Rooms
Basement Ceiling - 9+ feet, Finished, Full, Walk Out
Kitchen Center Island, Kitchen Eat In, Pantry WalkIn
Interior
Interior Features Cathedral Ceiling(s), Tray Ceiling(s), Vaulted Ceiling(s), Walk-in Closet(s), Hardwood Floors, Wet Bar
Heating Forced Air
Cooling Central Air
Fireplaces Number 2
Fireplaces Type Gas Starter, Great Room, Other
Equipment Gas Grill, Network Ready, Security Alarm Monitored, Security Alarm Paid, Sump Pump w/Backup, WetBar, Water-Softener Owned
Fireplace Y
Appliance Gas Cooktop, Dishwasher, Dryer, Disposal, Microwave, Refrigerator, Bar Fridge, Washer, Wine Cooler
Exterior
Exterior Feature Clubhouse, Fire Pit, Pool Community, Irrigation System, Tennis Community
Garage Attached
Garage Spaces 3.0
Building
Lot Description Gated Community, On Golf Course, Irregular, Trees Small
Story Two
Foundation Concrete Perimeter, Full
Sewer Sewer Connected
Water Public
Architectural Style Contemporary
Structure Type Brick,Wood With Stone
New Construction false
Others
HOA Fee Include Association Home Owners,Clubhouse,Entrance Common,Exercise Room,Insurance,Maintenance,ParkPlayground,Pool,Putting Green,Tennis Court(s)
Ownership MandatoryFee
Read Less
Want to know what your home might be worth? Contact us for a FREE valuation!

Our team is ready to help you sell your home for the highest possible price ASAP

© 2024 Listings courtesy of MIBOR as distributed by MLS GRID. All Rights Reserved.






