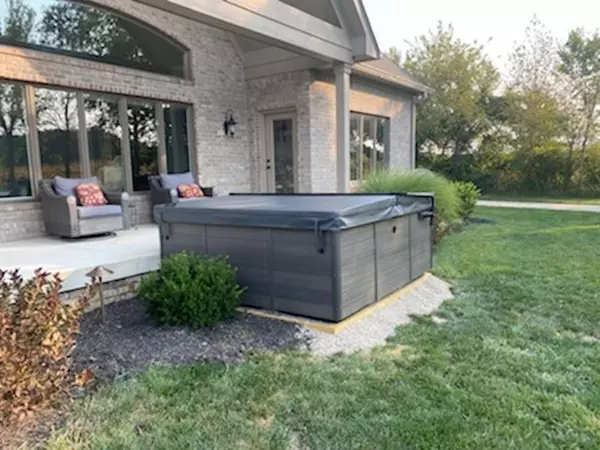$1,300,000
$1,375,000
5.5%For more information regarding the value of a property, please contact us for a free consultation.
4763 W 300 N Bargersville, IN 46106
4 Beds
4 Baths
4,892 SqFt
Key Details
Sold Price $1,300,000
Property Type Single Family Home
Sub Type Single Family Residence
Listing Status Sold
Purchase Type For Sale
Square Footage 4,892 sqft
Price per Sqft $265
Subdivision No Subdivision
MLS Listing ID 21812579
Sold Date 10/15/21
Bedrooms 4
Full Baths 3
Half Baths 1
HOA Y/N No
Year Built 2017
Tax Year 2020
Lot Size 15.442 Acres
Acres 15.442
Property Sub-Type Single Family Residence
Property Description
Gorgeous, 3/4, BR home with 3.5 baths on 15.442 acres! A fantastic kitchen with gas range, stainless appliances, and a huge Island/brkfst bar! Dining room is next to kitchen. Maple HW Floors, High end carpet, and Marble floors on main level. High end carpet, porcelain and tile floors in the daylight bsmt. Home is very open on both levels. Huge Master Bath and 2 Closets. 10 ft ceilings on both levels with a 22 ft. vaulted ceiling in the living room. Second kitchen in the bsmt. has a huge island, 2 wine fridges, crushed ice maker, microwave, sink, etc. Two 40x60 pole barns with electricity. 1 is heated and has water, with drive-through garage doors. Pond. 15.442 acres (2 lots) Custom fire-pit. Just installed Hot tub. Full house Generator.
Location
State IN
County Johnson
Rooms
Basement Ceiling - 9+ feet, Finished, Full, Daylight/Lookout Windows, Sump Pump w/Backup
Main Level Bedrooms 2
Interior
Interior Features Attic Pull Down Stairs, Built In Book Shelves, Cathedral Ceiling(s), Raised Ceiling(s), Walk-in Closet(s), Wet Bar, Breakfast Bar, Bath Sinks Double Main, Hi-Speed Internet Availbl, Center Island, Pantry
Heating Forced Air, Gas
Cooling Central Electric
Fireplaces Number 1
Fireplaces Type Gas Log, Living Room, Masonry
Equipment Generator, Satellite Dish No Controls, Security Alarm Monitored, Smoke Alarm
Fireplace Y
Appliance Dishwasher, Dryer, Disposal, Microwave, Gas Oven, Refrigerator, Ice Maker, Washer, Double Oven, Convection Oven, Tankless Water Heater, Water Softener Owned
Exterior
Exterior Feature Barn Pole, Out Building With Utilities, Water Feature Fountain
Parking Features Multiple Garages
Garage Spaces 4.0
Utilities Available Cable Available, Gas
Building
Story One
Foundation Concrete Perimeter, Full
Water Private Well
Structure Type Brick
New Construction false
Others
Ownership No Assoc
Acceptable Financing Conventional
Listing Terms Conventional
Read Less
Want to know what your home might be worth? Contact us for a FREE valuation!

Our team is ready to help you sell your home for the highest possible price ASAP

© 2025 Listings courtesy of MIBOR as distributed by MLS GRID. All Rights Reserved.





