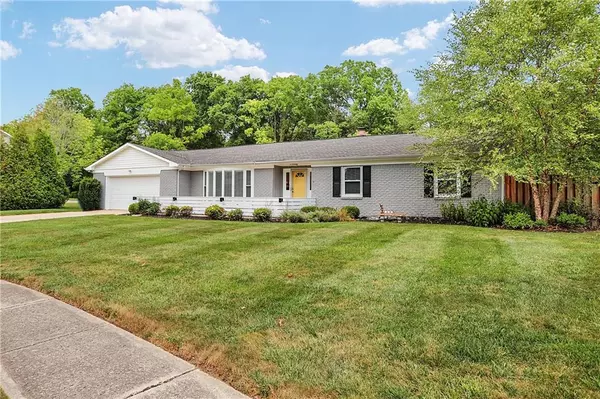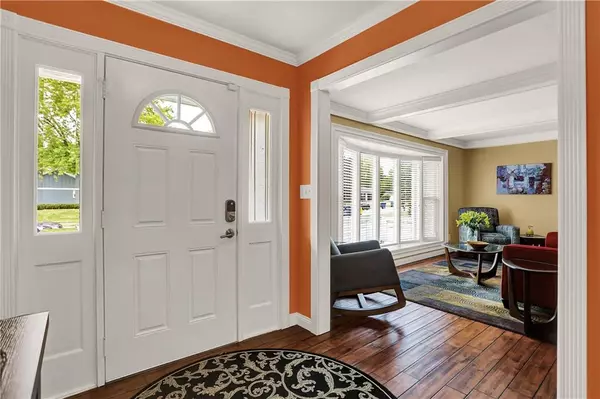$500,000
$499,900
For more information regarding the value of a property, please contact us for a free consultation.
3118 WHISPERING TRL Carmel, IN 46033
4 Beds
3 Baths
2,804 SqFt
Key Details
Sold Price $500,000
Property Type Single Family Home
Sub Type Single Family Residence
Listing Status Sold
Purchase Type For Sale
Square Footage 2,804 sqft
Price per Sqft $178
Subdivision Keystone Woods
MLS Listing ID 21805372
Sold Date 09/24/21
Bedrooms 4
Full Baths 3
HOA Fees $29/ann
Year Built 1972
Tax Year 2020
Lot Size 0.520 Acres
Acres 0.52
Property Description
This huge ranch in the heart of Carmel has all the amenities!! Check out the outdoor living. The in-ground pool comes with an automated pool cover and is surrounded by a super sized yard which includes a sprinkler and irrigation system. This open concept home has hardwood and plank flooring. Hearth room has a fireplace with a cubby for extra logs, and bamboo flooring! Kitchen is a dream. 9 foot beautifully long island. New quartz countertops with tile backspace are perfect. Breakfast bar with a built in coffee maker. Home comes with a wine chiller, self closing cabinets. Sunroom and living room have magnificent windows that allow natural lighting. Sliding glass doors go out to an incredible outdoor area. Close to schools.
Location
State IN
County Hamilton
Rooms
Kitchen Breakfast Bar, Pantry
Interior
Interior Features Attic Pull Down Stairs, Built In Book Shelves, Cathedral Ceiling(s), Walk-in Closet(s), Screens Complete, Windows Vinyl
Heating Baseboard, Forced Air
Cooling Central Air, Ceiling Fan(s)
Fireplaces Number 1
Fireplaces Type Family Room, Masonry, Woodburning Fireplce
Equipment Network Ready, Satellite Dish Paid, Smoke Detector
Fireplace Y
Appliance Gas Cooktop, Dishwasher, Disposal, Electric Oven, Refrigerator
Exterior
Exterior Feature Barn Mini, Driveway Concrete, Fence Partial, In Ground Pool
Parking Features Attached
Garage Spaces 2.0
Building
Lot Description Creek On Property, Sidewalks, Street Lights, Tree Mature
Story One
Foundation Crawl Space
Sewer Sewer Connected
Water Public
Architectural Style Ranch
Structure Type Vinyl With Brick
New Construction false
Others
HOA Fee Include Association Home Owners,Clubhouse,Entrance Common,Insurance,Maintenance,Pool,Snow Removal,Tennis Court(s)
Ownership MandatoryFee
Read Less
Want to know what your home might be worth? Contact us for a FREE valuation!

Our team is ready to help you sell your home for the highest possible price ASAP

© 2024 Listings courtesy of MIBOR as distributed by MLS GRID. All Rights Reserved.






