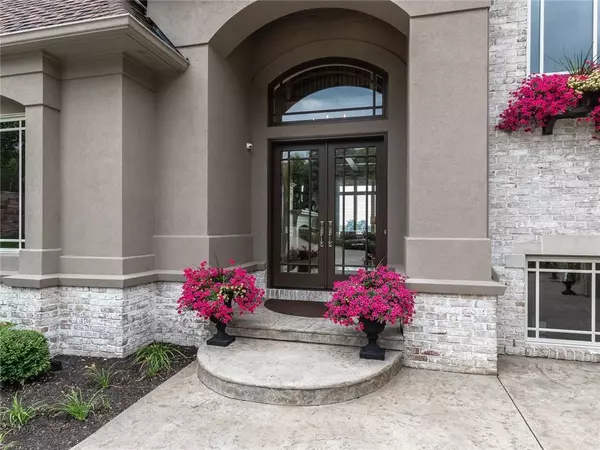$2,300,000
$2,150,000
7.0%For more information regarding the value of a property, please contact us for a free consultation.
10046 N Hampton Cove LN Indianapolis, IN 46236
6 Beds
6 Baths
8,278 SqFt
Key Details
Sold Price $2,300,000
Property Type Single Family Home
Sub Type Single Family Residence
Listing Status Sold
Purchase Type For Sale
Square Footage 8,278 sqft
Price per Sqft $277
Subdivision Hampton Cove
MLS Listing ID 21803162
Sold Date 09/10/21
Bedrooms 6
Full Baths 5
Half Baths 1
HOA Fees $208/ann
HOA Y/N Yes
Year Built 2003
Tax Year 2021
Lot Size 0.370 Acres
Acres 0.37
Property Description
Expansive views of Geist greet you as you enter this newly updated and meticulously cared for home. Located in the exclusive, gated community of Hampton Cove, you'll want to curl up next to the fire and enjoy the spectacular sunset views every evening! Outside, you'll find a pool w/ new liner & cover, several entertainment areas, a firepit, & boat dock. Inside, you'll find the newly remodeled kitchen w/ large seating area that takes full advantage of your water views! Master suite w/ porch access, fireplace, new master bath, & a walk-in closet any homeowner would love. Upstairs, you'll find 3 generously sized bedrooms, each w/ their own bath. Walkout lower level includes a bar, wine cellar, exercise rm, 2 bedrms, & full bath. HSE Schools!
Location
State IN
County Hamilton
Rooms
Basement Finished, Walk Out, Sump Pump w/Backup, Sump Pump Dual
Main Level Bedrooms 1
Kitchen Kitchen Updated
Interior
Interior Features Attic Access, Built In Book Shelves, Raised Ceiling(s), Tray Ceiling(s), Walk-in Closet(s), Eat-in Kitchen, Hi-Speed Internet Availbl, Center Island, Pantry, Programmable Thermostat, Wet Bar
Heating Dual, Forced Air, Gas
Cooling Central Electric
Fireplaces Number 3
Fireplaces Type Primary Bedroom, Family Room, Gas Log, Great Room
Equipment Smoke Alarm
Fireplace Y
Appliance Gas Cooktop, Dishwasher, Disposal, Microwave, Refrigerator, Bar Fridge, Wine Cooler, Double Oven, Gas Water Heater
Exterior
Exterior Feature Sprinkler System, Dock
Garage Spaces 3.0
Utilities Available Cable Connected, Gas
Building
Story Three Or More
Foundation Concrete Perimeter, Full
Water Municipal/City
Architectural Style TraditonalAmerican
Structure Type Brick
New Construction false
Schools
School District Hamilton Southeastern Schools
Others
HOA Fee Include Association Home Owners, Entrance Common, Maintenance
Ownership Mandatory Fee
Acceptable Financing Conventional
Listing Terms Conventional
Read Less
Want to know what your home might be worth? Contact us for a FREE valuation!

Our team is ready to help you sell your home for the highest possible price ASAP

© 2024 Listings courtesy of MIBOR as distributed by MLS GRID. All Rights Reserved.






